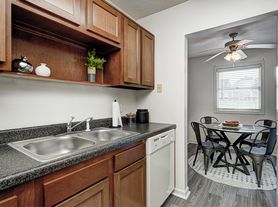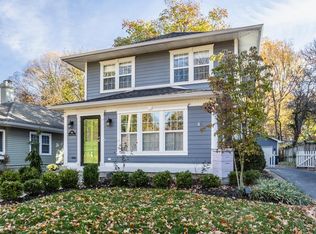Elegant Updated Meridian-Kessler Home on Expansive Lot
Located in the heart of desirable Meridian-Kessler, this beautifully updated 1949 home combines timeless charm with modern luxury. Set on a rare 0.75+ acre lot, the property offers a fully fenced backyard for privacy and outdoor enjoyment.
Inside, hardwood floors flow throughout the home, complementing a gas-burning fireplace and tasteful luxury updates in every room. The spacious floor plan features a light-filled sunroom, a formal dining room, and an oversized garage. Storage is abundant, with thoughtfully designed closets, built-ins, and extra space in the garage and basement.
This home offers both comfort and style, blending classic architecture with high-end finishes, all in one of Indianapolis' most sought-after neighborhoods.
PLEASE NOTE: Hot tub is not for use!
A dog will be considered with an approved pet application, an additional $400 refundable deposit (per pet), and additional $45/month (per pet). No smoking or vaping.
Non-refundable $55 application fee for each occupant 18 years or older who will be living in the property.
**Move-In Date: applicant must allow up to 10 days from the date an application is approved to when they can move into the property.** This property allows self guided viewing without an appointment. Contact for details.
House for rent
$3,500/mo
7525 N Meridian St, Indianapolis, IN 46260
3beds
2,875sqft
Price may not include required fees and charges.
Single family residence
Available now
Dogs OK
None
None laundry
None parking
-- Heating
What's special
Gas-burning fireplaceOversized garageLight-filled sunroomFormal dining roomFully fenced backyardLuxury updatesHardwood floors
- 53 days
- on Zillow |
- -- |
- -- |
Travel times
Renting now? Get $1,000 closer to owning
Unlock a $400 renter bonus, plus up to a $600 savings match when you open a Foyer+ account.
Offers by Foyer; terms for both apply. Details on landing page.
Facts & features
Interior
Bedrooms & bathrooms
- Bedrooms: 3
- Bathrooms: 3
- Full bathrooms: 3
Cooling
- Contact manager
Appliances
- Included: Dishwasher, Refrigerator
- Laundry: Contact manager
Interior area
- Total interior livable area: 2,875 sqft
Property
Parking
- Parking features: Contact manager
- Details: Contact manager
Features
- Exterior features: Heating system: none
- Fencing: Fenced Yard
Details
- Parcel number: 490326121038000820
Construction
Type & style
- Home type: SingleFamily
- Property subtype: Single Family Residence
Community & HOA
Location
- Region: Indianapolis
Financial & listing details
- Lease term: Contact For Details
Price history
| Date | Event | Price |
|---|---|---|
| 9/4/2025 | Price change | $3,500-7.9%$1/sqft |
Source: Zillow Rentals | ||
| 8/12/2025 | Listed for rent | $3,800+15.2%$1/sqft |
Source: Zillow Rentals | ||
| 6/24/2025 | Price change | $575,000-4.2%$200/sqft |
Source: | ||
| 3/29/2025 | Price change | $600,000+5.3%$209/sqft |
Source: | ||
| 2/3/2022 | Listing removed | -- |
Source: Zillow Rental Network Premium | ||

