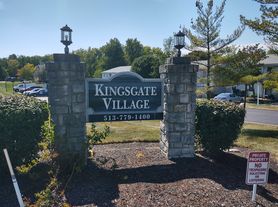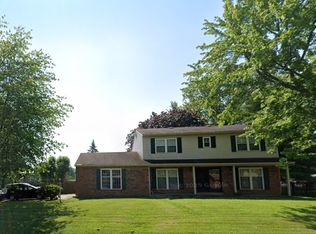Welcome to the "Three Bedroom in West Chester!" This charming home, located in the heart of West Chester, OH, boasts three spacious bedrooms and 1.5 bathrooms. The house features new hardwood floors that add a touch of elegance to the space. The large finished basement provides ample room for a variety of uses, from a home gym to a cozy entertainment area. The property also includes off-street parking, a convenient amenity for residents and guests alike. The home comes with a washer and dryer, saving you time and effort on laundry day. As a resident, you'll also have access to a community pool, perfect for enjoying those warm summer days. With its great location, you'll be close to all the amenities West Chester has to offer. This home truly combines comfort, convenience, and style.
House for rent
$2,100/mo
7525 Queen Ann Ct, West Chester, OH 45069
3beds
1,693sqft
Price may not include required fees and charges.
Single family residence
Available now
Cats, small dogs OK
-- A/C
In unit laundry
Off street parking
-- Heating
What's special
Spacious bedroomsLarge finished basementOff-street parkingCozy entertainment areaNew hardwood floors
- 54 days |
- -- |
- -- |
Travel times
Looking to buy when your lease ends?
Consider a first-time homebuyer savings account designed to grow your down payment with up to a 6% match & 3.83% APY.
Facts & features
Interior
Bedrooms & bathrooms
- Bedrooms: 3
- Bathrooms: 2
- Full bathrooms: 1
- 1/2 bathrooms: 1
Appliances
- Included: Dishwasher, Dryer, Microwave, Refrigerator, Washer
- Laundry: In Unit
Features
- Flooring: Hardwood
- Has basement: Yes
Interior area
- Total interior livable area: 1,693 sqft
Property
Parking
- Parking features: Off Street
- Details: Contact manager
Features
- Exterior features: Oven/Range, great location
- Has private pool: Yes
Construction
Type & style
- Home type: SingleFamily
- Property subtype: Single Family Residence
Community & HOA
HOA
- Amenities included: Pool
Location
- Region: West Chester
Financial & listing details
- Lease term: Contact For Details
Price history
| Date | Event | Price |
|---|---|---|
| 10/7/2025 | Price change | $2,100-4.5%$1/sqft |
Source: Zillow Rentals | ||
| 9/30/2025 | Price change | $2,200-1.1%$1/sqft |
Source: Zillow Rentals | ||
| 9/28/2025 | Price change | $2,225-2.2%$1/sqft |
Source: Zillow Rentals | ||
| 9/26/2025 | Price change | $2,275-1.1%$1/sqft |
Source: Zillow Rentals | ||
| 9/17/2025 | Price change | $2,300+9.5%$1/sqft |
Source: Zillow Rentals | ||

