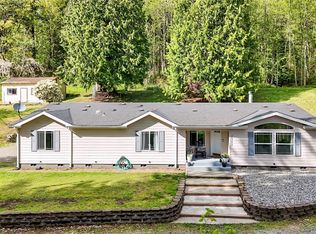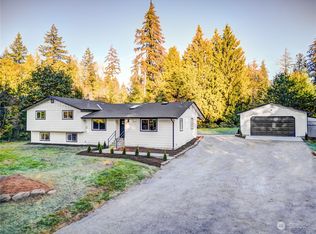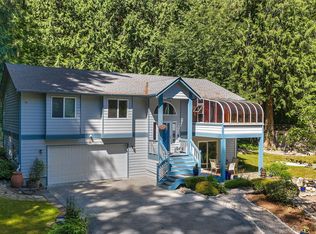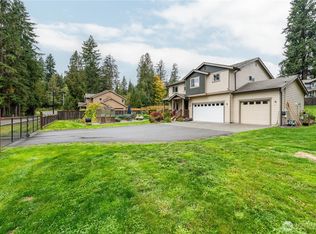Sold
Listed by:
Sandra M Meyer,
RE/MAX Elite
Bought with: Every Door Real Estate
$760,000
7526 Spada Rd, Snohomish, WA 98290
3beds
2,524sqft
Single Family Residence
Built in 1937
4.84 Acres Lot
$816,700 Zestimate®
$301/sqft
$3,588 Estimated rent
Home value
$816,700
$760,000 - $882,000
$3,588/mo
Zestimate® history
Loading...
Owner options
Explore your selling options
What's special
Country Living in this “Shabby Chic” Farmhouse. Updated throughout while the timeless Character & Charm remain! Covered Front Porch welcomes you, notice the Wood Beams, Brick Fireplace, Wood Wrapped Windowsills & LVP flooring! To the right a large Living rm & to the left Bonus space fit for an Office! Remodeled Kitchen hosts Dining space, a Cooking Island w/Eating Bar, Shaker Cabinets, Quartz Counters, S/S Appliances & a large window overlooking a Private Backyard & Creek! Full Bth & Laundry/Mudroom leads to a Covered Deck! Oversized Owner’s Suite w/Vaulted Ceilings, Dueling Closets & ¾ Bath w/its own exterior access. Upstairs find 2 add'l bedrooms & Loft space! BONUS: 789 sqft Unfinished Basement, Large Woodshed, Detached Garage & Workshop
Zillow last checked: 8 hours ago
Listing updated: February 09, 2024 at 06:59pm
Listed by:
Sandra M Meyer,
RE/MAX Elite
Bought with:
Guinevere Amadeo, 134580
Every Door Real Estate
Source: NWMLS,MLS#: 2184520
Facts & features
Interior
Bedrooms & bathrooms
- Bedrooms: 3
- Bathrooms: 2
- Full bathrooms: 1
- 3/4 bathrooms: 1
- Main level bedrooms: 1
Heating
- Fireplace(s)
Cooling
- None
Appliances
- Included: Dishwasher_, Dryer, Refrigerator_, StoveRange_, Washer, Dishwasher, Refrigerator, StoveRange, Water Heater: Electic, Water Heater Location: Basement
Features
- Bath Off Primary, Ceiling Fan(s), Dining Room, Loft
- Flooring: Ceramic Tile, Concrete, Vinyl Plank, Carpet
- Windows: Skylight(s)
- Basement: Bath/Stubbed,Unfinished
- Number of fireplaces: 1
- Fireplace features: Wood Burning, Main Level: 1, Fireplace
Interior area
- Total structure area: 2,524
- Total interior livable area: 2,524 sqft
Property
Parking
- Total spaces: 2
- Parking features: RV Parking, Driveway, Detached Garage
- Garage spaces: 2
Features
- Entry location: Main
- Patio & porch: Ceramic Tile, Concrete, Wall to Wall Carpet, Bath Off Primary, Ceiling Fan(s), Dining Room, Loft, Skylight(s), Vaulted Ceiling(s), Fireplace, Water Heater
- Has view: Yes
- View description: Territorial
- Waterfront features: Creek
Lot
- Size: 4.84 Acres
- Features: Paved, Cable TV, Deck, Fenced-Partially, High Speed Internet, Outbuildings, Patio, RV Parking
- Topography: Level
- Residential vegetation: Brush, Fruit Trees, Garden Space, Wooded
Details
- Parcel number: 28061100101700
- Zoning description: R5,Jurisdiction: County
- Special conditions: Standard
Construction
Type & style
- Home type: SingleFamily
- Architectural style: Traditional
- Property subtype: Single Family Residence
Materials
- Brick, Log, Wood Siding, Wood Products
- Foundation: Poured Concrete
- Roof: Composition
Condition
- Good
- Year built: 1937
- Major remodel year: 1937
Utilities & green energy
- Electric: Company: PUD
- Sewer: Septic Tank, Company: Septic
- Water: Individual Well, Company: Individual Well
- Utilities for property: Ziply Fiber
Community & neighborhood
Location
- Region: Snohomish
- Subdivision: Snohomish
Other
Other facts
- Listing terms: Cash Out,Conventional,FHA,USDA Loan,VA Loan
- Cumulative days on market: 545 days
Price history
| Date | Event | Price |
|---|---|---|
| 2/9/2024 | Sold | $760,000-1%$301/sqft |
Source: | ||
| 1/19/2024 | Pending sale | $768,000$304/sqft |
Source: | ||
| 1/3/2024 | Price change | $768,000-1.3%$304/sqft |
Source: | ||
| 12/8/2023 | Listed for sale | $778,000-2.8%$308/sqft |
Source: | ||
| 11/29/2023 | Listing removed | $800,000$317/sqft |
Source: John L Scott Real Estate #2173031 Report a problem | ||
Public tax history
| Year | Property taxes | Tax assessment |
|---|---|---|
| 2024 | $7,731 +13.1% | $750,900 +12.5% |
| 2023 | $6,835 -2.4% | $667,700 -12.3% |
| 2022 | $7,003 +17.6% | $761,500 +45.7% |
Find assessor info on the county website
Neighborhood: 98290
Nearby schools
GreatSchools rating
- 7/10Dutch Hill Elementary SchoolGrades: K-6Distance: 2.8 mi
- 3/10Centennial Middle SchoolGrades: 7-8Distance: 4.4 mi
- 7/10Snohomish High SchoolGrades: 9-12Distance: 4.9 mi

Get pre-qualified for a loan
At Zillow Home Loans, we can pre-qualify you in as little as 5 minutes with no impact to your credit score.An equal housing lender. NMLS #10287.
Sell for more on Zillow
Get a free Zillow Showcase℠ listing and you could sell for .
$816,700
2% more+ $16,334
With Zillow Showcase(estimated)
$833,034


