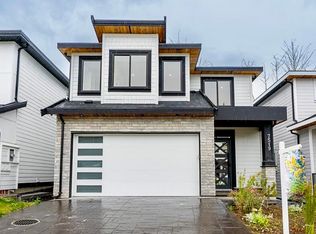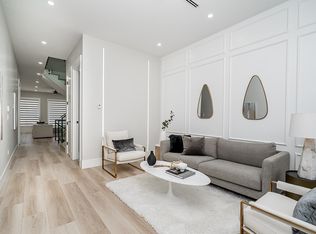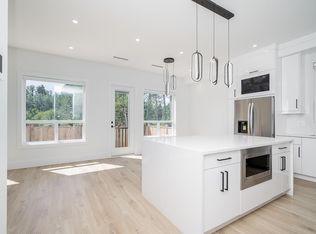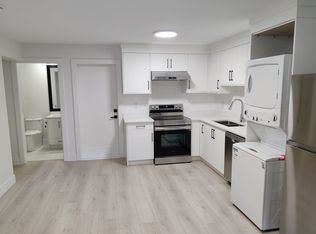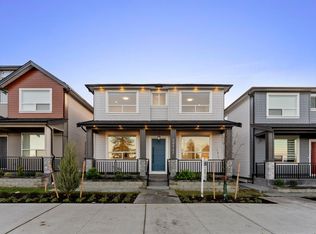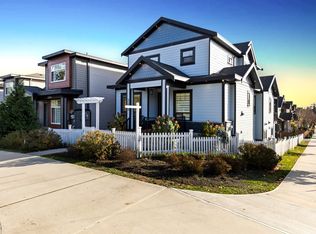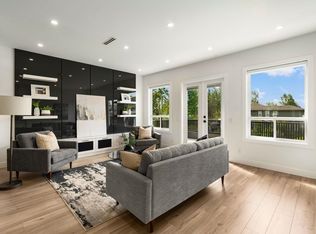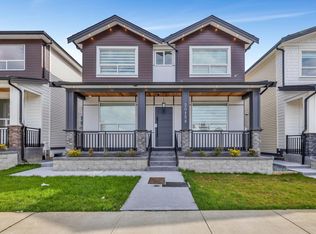7527 205th St, Langley, BC V2Y 3S8
What's special
- 8 days |
- 15 |
- 0 |
Likely to sell faster than
Zillow last checked: 8 hours ago
Listing updated: December 10, 2025 at 05:20pm
Harnoop Shergill,
Keller Williams Ocean Realty Brokerage
Facts & features
Interior
Bedrooms & bathrooms
- Bedrooms: 8
- Bathrooms: 6
- Full bathrooms: 5
- 1/2 bathrooms: 1
Heating
- Natural Gas, Radiant
Cooling
- Central Air, Air Conditioning
Appliances
- Included: Washer/Dryer, Dishwasher, Refrigerator, Microwave, Oven
- Laundry: In Unit
Features
- Pantry, Central Vacuum
- Basement: Finished,Exterior Entry
- Number of fireplaces: 1
- Fireplace features: Gas
Interior area
- Total structure area: 4,472
- Total interior livable area: 4,472 sqft
Video & virtual tour
Property
Parking
- Total spaces: 5
- Parking features: Garage, Open, Front Access, Concrete, Garage Door Opener
- Garage spaces: 2
- Has uncovered spaces: Yes
Features
- Levels: Two
- Stories: 2
- Exterior features: Private Yard
- Frontage length: 41.34
Lot
- Size: 3,484.8 Square Feet
- Dimensions: 12.6 x
- Features: Central Location, Private, Recreation Nearby
Construction
Type & style
- Home type: SingleFamily
- Property subtype: Single Family Residence
Condition
- Year built: 2024
Community & HOA
Community
- Features: Near Shopping
- Security: Security System, Smoke Detector(s)
HOA
- Has HOA: No
Location
- Region: Langley
Financial & listing details
- Price per square foot: C$434/sqft
- Annual tax amount: C$5,910
- Date on market: 12/4/2025
- Ownership: Freehold NonStrata
- Road surface type: Paved
(778) 317-4558
By pressing Contact Agent, you agree that the real estate professional identified above may call/text you about your search, which may involve use of automated means and pre-recorded/artificial voices. You don't need to consent as a condition of buying any property, goods, or services. Message/data rates may apply. You also agree to our Terms of Use. Zillow does not endorse any real estate professionals. We may share information about your recent and future site activity with your agent to help them understand what you're looking for in a home.
Price history
Price history
Price history is unavailable.
Public tax history
Public tax history
Tax history is unavailable.Climate risks
Neighborhood: Willoughby
Nearby schools
GreatSchools rating
- NABirch Bay Home ConnectionsGrades: K-11Distance: 10.5 mi
- Loading
