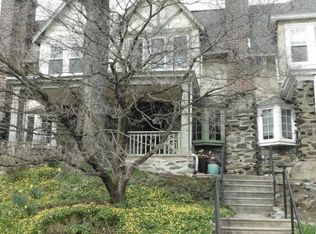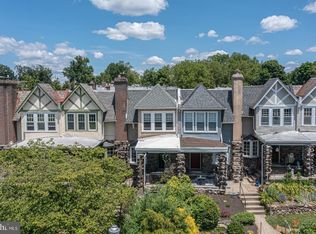Sold for $400,000 on 08/20/25
$400,000
7527 Germantown Ave, Philadelphia, PA 19119
3beds
1,504sqft
Townhouse
Built in 1927
1,691 Square Feet Lot
$403,100 Zestimate®
$266/sqft
$2,134 Estimated rent
Home value
$403,100
$375,000 - $435,000
$2,134/mo
Zestimate® history
Loading...
Owner options
Explore your selling options
What's special
Perfectly located on the border of Chestnut Hill and Mt. Airy, this home is an easy walk to the heart of both neighborhoods and steps from the new condo/commercial development “The Morgan”. Enter this charming row via a lovely covered front porch high above the street and into an inviting and light filled living room which opens into the dining room. The large eat-in-kitchen features a butcher-block island/bar, newer appliances and quartz countertops. The back kitchen door leads to a fabulous newer (2020) Trex deck with tasteful black railing. Upstairs the three spacious bedrooms each have a ceiling fan and closet. The hall bathroom has newer floor and finishes. Don’t forget the finished basement which includes storage and washer dryer area. This space leads to a one car attached garage and has ample room for storage. Other features include hardwood floors throughout, Marvin insulated windows throughout (2012-13), all the knob and tube wiring was removed in 2017 and the electric upgraded to 200 amp and much more! Don't miss out on this move in ready row conveniently located to so much!
Zillow last checked: 8 hours ago
Listing updated: August 20, 2025 at 05:38am
Listed by:
Megan Cornely 267-625-6282,
Compass RE
Bought with:
Jan LeSuer, RS305738
Elfant Wissahickon-Chestnut Hill
Source: Bright MLS,MLS#: PAPH2506196
Facts & features
Interior
Bedrooms & bathrooms
- Bedrooms: 3
- Bathrooms: 1
- Full bathrooms: 1
Basement
- Area: 0
Heating
- Radiator, Natural Gas
Cooling
- Window Unit(s)
Appliances
- Included: Gas Water Heater
- Laundry: In Basement
Features
- Flooring: Ceramic Tile, Hardwood
- Basement: Garage Access,Exterior Entry,Partially Finished,Walk-Out Access
- Has fireplace: No
Interior area
- Total structure area: 1,504
- Total interior livable area: 1,504 sqft
- Finished area above ground: 1,504
- Finished area below ground: 0
Property
Parking
- Total spaces: 2
- Parking features: Basement, Attached, Alley Access, Driveway
- Attached garage spaces: 1
- Uncovered spaces: 1
Accessibility
- Accessibility features: None
Features
- Levels: Two
- Stories: 2
- Patio & porch: Deck, Porch
- Pool features: None
Lot
- Size: 1,691 sqft
- Dimensions: 16.00 x 105.00
Details
- Additional structures: Above Grade, Below Grade
- Parcel number: 091148900
- Zoning: RSA5
- Special conditions: Standard
Construction
Type & style
- Home type: Townhouse
- Architectural style: Traditional
- Property subtype: Townhouse
Materials
- Masonry
- Foundation: Stone
Condition
- New construction: No
- Year built: 1927
Utilities & green energy
- Sewer: Public Sewer
- Water: Public
Community & neighborhood
Location
- Region: Philadelphia
- Subdivision: Mt Airy (east)
- Municipality: PHILADELPHIA
Other
Other facts
- Listing agreement: Exclusive Right To Sell
- Ownership: Fee Simple
Price history
| Date | Event | Price |
|---|---|---|
| 8/20/2025 | Sold | $400,000+0.3%$266/sqft |
Source: | ||
| 7/27/2025 | Pending sale | $399,000$265/sqft |
Source: | ||
| 6/27/2025 | Contingent | $399,000$265/sqft |
Source: | ||
| 6/24/2025 | Listed for sale | $399,000+38.5%$265/sqft |
Source: | ||
| 9/24/2018 | Sold | $288,000+2.9%$191/sqft |
Source: Public Record | ||
Public tax history
| Year | Property taxes | Tax assessment |
|---|---|---|
| 2025 | $5,484 -6% | $391,800 -6% |
| 2024 | $5,837 | $417,000 |
| 2023 | $5,837 +41.1% | $417,000 |
Find assessor info on the county website
Neighborhood: Mount Airy East
Nearby schools
GreatSchools rating
- 5/10Henry H. Houston Elementary SchoolGrades: K-8Distance: 0.4 mi
- 1/10Roxborough High SchoolGrades: 9-12Distance: 2.4 mi
Schools provided by the listing agent
- District: Philadelphia City
Source: Bright MLS. This data may not be complete. We recommend contacting the local school district to confirm school assignments for this home.

Get pre-qualified for a loan
At Zillow Home Loans, we can pre-qualify you in as little as 5 minutes with no impact to your credit score.An equal housing lender. NMLS #10287.
Sell for more on Zillow
Get a free Zillow Showcase℠ listing and you could sell for .
$403,100
2% more+ $8,062
With Zillow Showcase(estimated)
$411,162

