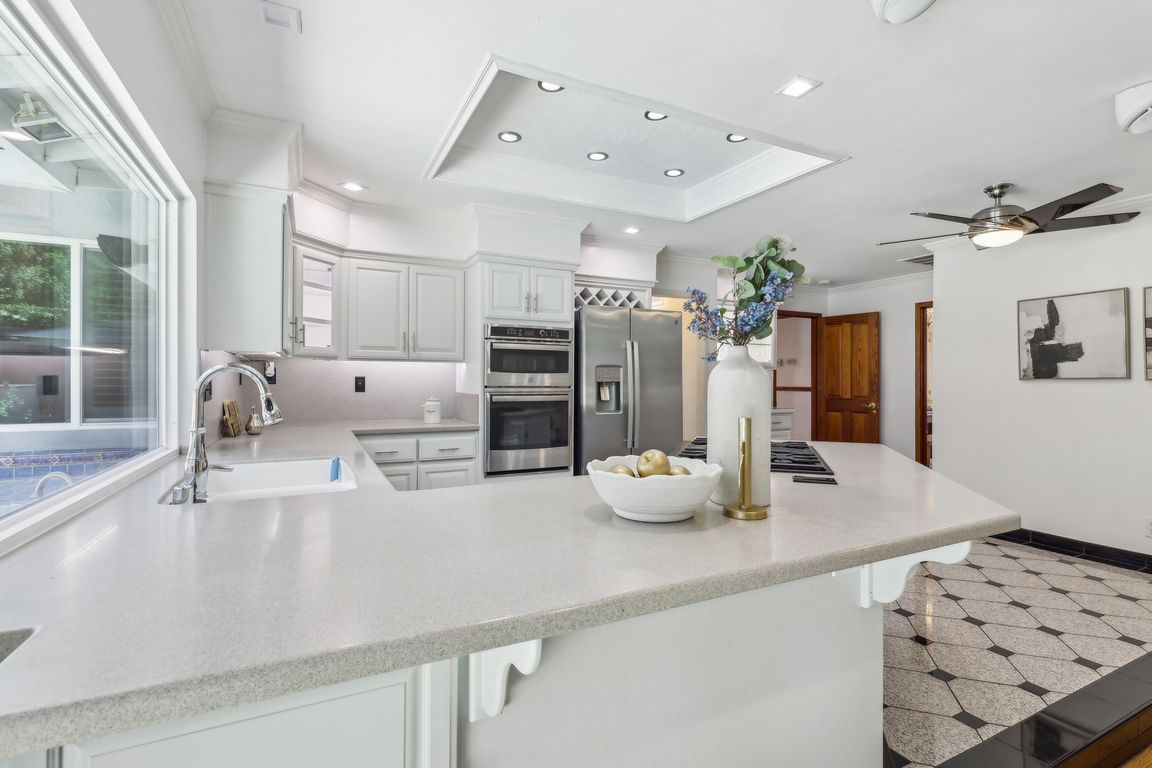
For sale
$1,784,000
4beds
2,215sqft
7527 Hillsdale Dr, Pleasanton, CA 94588
4beds
2,215sqft
Residential, single family residence
Built in 1969
6,969 sqft
2 Attached garage spaces
$805 price/sqft
What's special
Heated poolPrivate backyard oasisCharming plantation shuttersSpa-inspired primary bathSolid oak flooringStainless steel appliancesBuilt-in barbecue
Welcome to this beautifully upgraded single-story gem in one of Pleasanton’s most desirable neighborhoods with NO HOA. From the moment you walk in, you’ll feel the warmth, care, and thoughtful design that make this home so special. Enjoy solid oak flooring, charming plantation shutters, and a spa-inspired primary bath with a ...
- 100 days
- on Zillow |
- 1,420 |
- 39 |
Source: Bay East AOR,MLS#: 41098496
Travel times
Kitchen
Family Room
Primary Bedroom
Zillow last checked: 7 hours ago
Listing updated: July 30, 2025 at 04:09pm
Listed by:
Oscar Rodriguez DRE #02130730 408-909-4663,
Intero Real Estate Services
Source: Bay East AOR,MLS#: 41098496
Facts & features
Interior
Bedrooms & bathrooms
- Bedrooms: 4
- Bathrooms: 2
- Full bathrooms: 2
Rooms
- Room types: 1 Bedroom, 2 Bedrooms, 3 Bedrooms, 2 Baths, Primary Bedrm Suite - 1, Main Entry
Kitchen
- Features: Counter - Solid Surface, Dishwasher, Double Oven, Kitchen Island, Pantry, Range/Oven Built-in, Refrigerator, Skylight(s), Updated Kitchen
Heating
- Forced Air, Fireplace(s)
Cooling
- Ceiling Fan(s), Central Air
Appliances
- Included: Dishwasher, Double Oven, Range, Refrigerator, Dryer, Washer, Gas Water Heater
- Laundry: Cabinets, Electric, Inside
Features
- Counter - Solid Surface, Pantry, Updated Kitchen
- Flooring: Hardwood, Tile, Carpet
- Windows: Skylight(s)
- Number of fireplaces: 1
- Fireplace features: Living Room
Interior area
- Total structure area: 2,215
- Total interior livable area: 2,215 sqft
Video & virtual tour
Property
Parking
- Total spaces: 2
- Parking features: Attached, Garage Door Opener
- Attached garage spaces: 2
Features
- Levels: One
- Stories: 1
- Exterior features: Lighting, Garden, Entry Gate
- Has private pool: Yes
- Pool features: Gas Heat, Gunite, In Ground, Pool Sweep, Fenced, Outdoor Pool
- Spa features: Heated
- Fencing: Fenced
Lot
- Size: 6,969.6 Square Feet
- Features: Rectangular Lot, Back Yard, Front Yard, Landscaped, Sprinklers In Rear, Side Yard, Landscape Back, Landscape Front, Yard Space
Details
- Parcel number: 941104622
- Special conditions: Offer As Is
- Other equipment: Irrigation Equipment
Construction
Type & style
- Home type: SingleFamily
- Architectural style: Custom,Ranch
- Property subtype: Residential, Single Family Residence
Materials
- Brick, Composition Shingles, Stucco
- Roof: Composition
Condition
- Existing
- New construction: No
- Year built: 1969
Utilities & green energy
- Electric: No Solar
- Sewer: Public Sewer
- Water: Public
Community & HOA
Community
- Subdivision: Muirwood
HOA
- Has HOA: No
Location
- Region: Pleasanton
Financial & listing details
- Price per square foot: $805/sqft
- Tax assessed value: $721,569
- Date on market: 5/22/2025