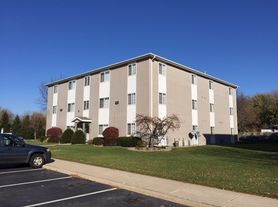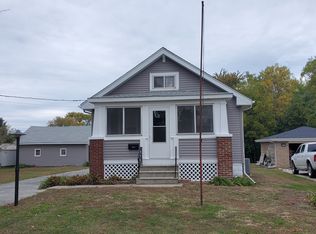Welcome to your new home in a vibrant and convenient Hessville neighborhood! This beautifully updated ranch-style residence offers 4 bedrooms, 1.5 stylish bathrooms and approx. 1,344 sq ft of bright, move-in ready living space. Step into the airy living room with crisp new flooring then into the sleek, modern kitchen featuring white shaker-style cabinets, a marble-look tile backsplash, deep stainless-steel sink and brand-new stainless appliances. You'll appreciate the upgraded recessed lighting and extra-wide baseboard trim that bring a fresh, contemporary feel throughout.
The full bath is completely refreshed, and there's a convenient half-bath for added ease and comfort. Outside, enjoy peace of mind with a new roof, new windows, new siding and gutters, plus a detached garage for extra off-street parking or storage.
Location couldn't be better just minutes to the Purdue University Northwest Hammond campus, shopping, dining and the South Shore train station. Commuters will love being a few blocks from the 80/90 expressway with easy access into Illinois/Chicago. With sidewalks, decorative street-lights and charming neighborhood charm, this home delivers a perfect blend of style, comfort and convenience.
Don't miss this turnkey opportunity schedule your viewing today and move in with confidence!
Owner pays for water. Renter is responsible for gas and electric.
No security deposit required instead, there is a one-time non-refundable $1,000 move-in fee.
House for rent
Accepts Zillow applications
$2,200/mo
7527 Marshall Ave, Hammond, IN 46323
4beds
1,344sqft
Price may not include required fees and charges.
Single family residence
Available now
Cats, small dogs OK
Central air
Hookups laundry
Detached parking
Forced air
What's special
Convenient half-bathSleek modern kitchenWhite shaker-style cabinetsNew siding and guttersExtra-wide baseboard trimBrand-new stainless appliancesNew windows
- 3 days |
- -- |
- -- |
Zillow last checked: 8 hours ago
Listing updated: November 20, 2025 at 08:48pm
Travel times
Facts & features
Interior
Bedrooms & bathrooms
- Bedrooms: 4
- Bathrooms: 2
- Full bathrooms: 2
Heating
- Forced Air
Cooling
- Central Air
Appliances
- Included: Dishwasher, Freezer, Microwave, Oven, Refrigerator, WD Hookup
- Laundry: Hookups
Features
- WD Hookup
- Flooring: Carpet, Tile
Interior area
- Total interior livable area: 1,344 sqft
Property
Parking
- Parking features: Detached
- Details: Contact manager
Features
- Exterior features: Electricity not included in rent, Gas not included in rent, Heating system: Forced Air, Water included in rent
Details
- Parcel number: 450716179009000023
Construction
Type & style
- Home type: SingleFamily
- Property subtype: Single Family Residence
Utilities & green energy
- Utilities for property: Water
Community & HOA
Location
- Region: Hammond
Financial & listing details
- Lease term: 1 Year
Price history
| Date | Event | Price |
|---|---|---|
| 11/21/2025 | Listed for rent | $2,200$2/sqft |
Source: Zillow Rentals | ||
| 11/20/2025 | Sold | $215,000-4.4%$160/sqft |
Source: | ||
| 10/6/2025 | Pending sale | $225,000$167/sqft |
Source: | ||
| 9/25/2025 | Listed for sale | $225,000$167/sqft |
Source: | ||

