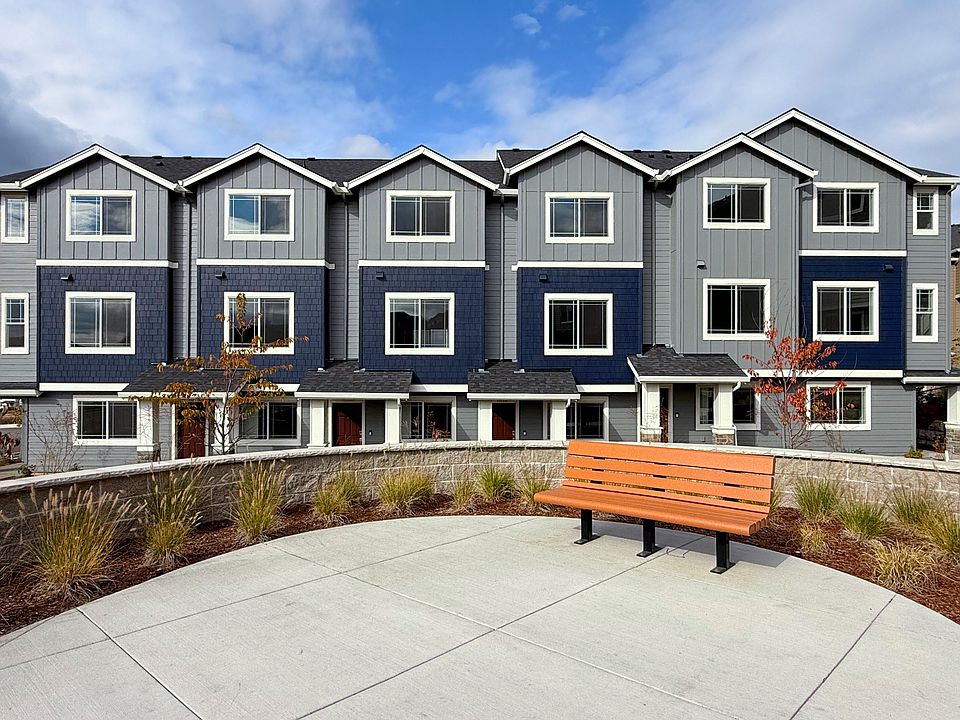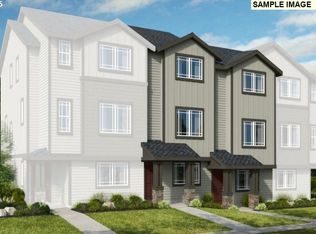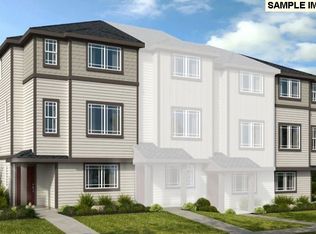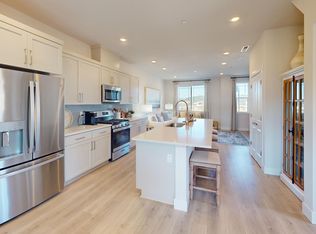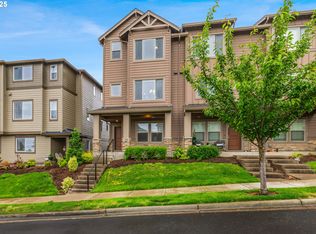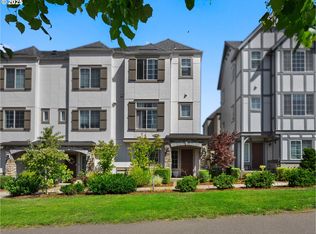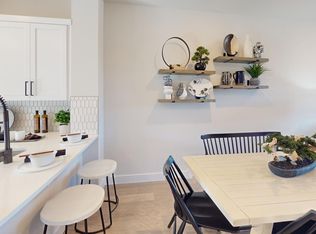7527 NW Eleanor Ave, Portland, OR 97229
What's special
- 135 days |
- 21 |
- 1 |
Zillow last checked: 8 hours ago
Listing updated: December 09, 2025 at 05:46am
Brian Fosnaugh 503-447-3104,
Cascadian South Corp.,
Dani Clark 503-860-8434,
Cascadian South Corp.
Travel times
Schedule tour
Select your preferred tour type — either in-person or real-time video tour — then discuss available options with the builder representative you're connected with.
Facts & features
Interior
Bedrooms & bathrooms
- Bedrooms: 3
- Bathrooms: 3
- Full bathrooms: 3
- Main level bathrooms: 1
Rooms
- Room types: Entry, Bedroom 2, Bedroom 3, Dining Room, Family Room, Kitchen, Living Room, Primary Bedroom
Primary bedroom
- Features: Walkin Closet
- Level: Upper
Bedroom 2
- Level: Upper
Bedroom 3
- Level: Lower
Dining room
- Features: Deck
- Level: Main
Kitchen
- Features: Island, Pantry
- Level: Main
Living room
- Features: Great Room
- Level: Main
Heating
- Forced Air
Cooling
- Air Conditioning Ready
Appliances
- Included: Gas Appliances
Features
- High Ceilings, Kitchen Island, Pantry, Great Room, Walk-In Closet(s), Quartz
- Flooring: Laminate, Wall to Wall Carpet
Interior area
- Total structure area: 1,406
- Total interior livable area: 1,406 sqft
Property
Parking
- Total spaces: 2
- Parking features: Attached
- Attached garage spaces: 2
Features
- Stories: 3
- Patio & porch: Covered Deck, Deck
- Has view: Yes
- View description: Park/Greenbelt
Lot
- Size: 1,306.8 Square Feet
- Features: Level, Trees, SqFt 0K to 2999
Details
- Parcel number: R2227098
Construction
Type & style
- Home type: Townhouse
- Architectural style: Craftsman
- Property subtype: Residential, Townhouse
- Attached to another structure: Yes
Materials
- Cement Siding
- Roof: Composition
Condition
- New Construction
- New construction: Yes
- Year built: 2025
Details
- Builder name: Taylor Morrison
- Warranty included: Yes
Utilities & green energy
- Gas: Gas
- Sewer: Public Sewer
- Water: Public
Green energy
- Indoor air quality: Lo VOC Material
Community & HOA
Community
- Subdivision: Bethany Crossing Townhomes
HOA
- Has HOA: Yes
- Amenities included: Basketball Court, Exterior Maintenance, Maintenance Grounds, Management
- HOA fee: $260 monthly
Location
- Region: Portland
Financial & listing details
- Price per square foot: $345/sqft
- Tax assessed value: $206,230
- Annual tax amount: $2,401
- Date on market: 8/5/2025
- Listing terms: Cash,Conventional,FHA,VA Loan
About the community
Source: Taylor Morrison
7 homes in this community
Available homes
| Listing | Price | Bed / bath | Status |
|---|---|---|---|
Current home: 7527 NW Eleanor Ave | $484,999 | 3 bed / 3 bath | Available |
| 7522 NW Elise Ave | $484,999 | 3 bed / 3 bath | Move-in ready |
| 7534 NW Elise Ave | $449,999 | 3 bed / 3 bath | Available |
| 7513 NW Eleanor Ave | $484,999 | 3 bed / 3 bath | Available |
| 15157 NW Rosina Ln | $499,999 | 3 bed / 3 bath | Available |
| 7546 NW Elise Ave | $499,999 | 3 bed / 3 bath | Available |
| 7539 NW Eleanor Ave | $512,999 | 3 bed / 3 bath | Pending |
Source: Taylor Morrison
Contact builder

By pressing Contact builder, you agree that Zillow Group and other real estate professionals may call/text you about your inquiry, which may involve use of automated means and prerecorded/artificial voices and applies even if you are registered on a national or state Do Not Call list. You don't need to consent as a condition of buying any property, goods, or services. Message/data rates may apply. You also agree to our Terms of Use.
Learn how to advertise your homesEstimated market value
Not available
Estimated sales range
Not available
Not available
Price history
| Date | Event | Price |
|---|---|---|
| 8/5/2025 | Listed for sale | $484,999$345/sqft |
Source: | ||
Public tax history
| Year | Property taxes | Tax assessment |
|---|---|---|
| 2024 | $2,401 -0.9% | $111,160 -14.4% |
| 2023 | $2,423 | $129,860 |
Find assessor info on the county website
Monthly payment
Neighborhood: 97229
Nearby schools
GreatSchools rating
- 8/10Sato Elementary SchoolGrades: K-5Distance: 0.4 mi
- 7/10Stoller Middle SchoolGrades: 6-8Distance: 1.2 mi
- 7/10Westview High SchoolGrades: 9-12Distance: 2.4 mi
Schools provided by the MLS
- Elementary: Sato
- Middle: Stoller
- High: Westview
Source: RMLS (OR). This data may not be complete. We recommend contacting the local school district to confirm school assignments for this home.
