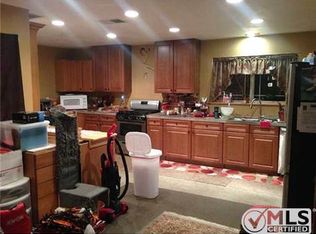Sold for $689,000 on 06/12/23
Listing Provided by:
Joseph Smylie DRE #01844159 619-621-8707,
First Team Real Estate
Bought with: 1st Class Real Estate SD
$689,000
7527 Roosevelt Ave, Lemon Grove, CA 91945
3beds
1,605sqft
Single Family Residence
Built in 1951
6,800 Square Feet Lot
$803,700 Zestimate®
$429/sqft
$3,637 Estimated rent
Home value
$803,700
$764,000 - $844,000
$3,637/mo
Zestimate® history
Loading...
Owner options
Explore your selling options
What's special
Well kept 3 bed, 2 bath SFR that would make a great starter home or investment property. This single level detached home has over 1,600 square feet and is close to everything including shopping, major highways & beaches or within a 20 minute drive to Downtown San Diego. Open kitchen features with tile counters, hardwood floors and a large living room for relaxing or entertaining. Lot of parking! The 2-car garage is at the end of a long driveway with an additional covered carport and RV hookups. The back yard also has a covered patio and a big open grass area with enough space to possibly fit an ADU. Call or schedule a showing today!
Zillow last checked: 8 hours ago
Listing updated: June 12, 2023 at 04:55pm
Listing Provided by:
Joseph Smylie DRE #01844159 619-621-8707,
First Team Real Estate
Bought with:
Joshua Dasilva, DRE #02178421
1st Class Real Estate SD
Source: CRMLS,MLS#: PW23033314 Originating MLS: California Regional MLS
Originating MLS: California Regional MLS
Facts & features
Interior
Bedrooms & bathrooms
- Bedrooms: 3
- Bathrooms: 2
- Full bathrooms: 2
- Main level bathrooms: 2
- Main level bedrooms: 3
Heating
- Central, Forced Air
Cooling
- Wall/Window Unit(s)
Appliances
- Included: Gas Cooktop, Gas Oven, Gas Range, Gas Water Heater, Refrigerator, Water Heater, Dryer, Washer
- Laundry: Washer Hookup, Electric Dryer Hookup, In Garage
Features
- Wet Bar, Breakfast Bar, Chair Rail, Ceiling Fan(s), Separate/Formal Dining Room, Open Floorplan, Pantry, Storage, Tile Counters, Unfurnished, Bar, Bedroom on Main Level, Main Level Primary
- Flooring: Carpet, Tile
- Doors: Sliding Doors
- Windows: Screens
- Has fireplace: No
- Fireplace features: None
- Common walls with other units/homes: No Common Walls
Interior area
- Total interior livable area: 1,605 sqft
Property
Parking
- Total spaces: 10
- Parking features: Concrete, Carport, Driveway Level, Door-Single, Driveway, Garage, Garage Door Opener, On Site, Paved, Private, RV Hook-Ups, RV Potential, RV Access/Parking, One Space, Side By Side
- Attached garage spaces: 2
- Carport spaces: 2
- Covered spaces: 4
- Uncovered spaces: 6
Accessibility
- Accessibility features: Grab Bars, Accessible Doors
Features
- Levels: One
- Stories: 1
- Entry location: Front
- Patio & porch: Concrete, Covered, Enclosed, Front Porch, Open, Patio
- Exterior features: Rain Gutters
- Pool features: None
- Has spa: Yes
- Spa features: Above Ground, Fiberglass, Heated
- Fencing: Vinyl,Wood
- Has view: Yes
- View description: Neighborhood
Lot
- Size: 6,800 sqft
- Features: 0-1 Unit/Acre, Front Yard, Lawn, Landscaped, Level, Near Park, Paved, Rectangular Lot, Street Level
Details
- Parcel number: 4803210400
- Zoning: R1
- Special conditions: Probate Listing
Construction
Type & style
- Home type: SingleFamily
- Architectural style: Traditional
- Property subtype: Single Family Residence
Materials
- Ducts Professionally Air-Sealed, Stucco, Copper Plumbing
- Foundation: Raised, Slab
- Roof: Composition
Condition
- Repairs Cosmetic,Updated/Remodeled,Turnkey
- New construction: No
- Year built: 1951
Utilities & green energy
- Electric: Standard, 220 Volts
- Sewer: Public Sewer
- Water: Public
- Utilities for property: Cable Available, Electricity Connected, Natural Gas Connected, Phone Available, Sewer Connected, Water Connected
Community & neighborhood
Security
- Security features: Carbon Monoxide Detector(s), Smoke Detector(s), Security Lights
Community
- Community features: Street Lights, Park
Location
- Region: Lemon Grove
- Subdivision: Lemon Grove
Other
Other facts
- Listing terms: Cash,Cash to New Loan,Conventional,FHA,VA Loan
- Road surface type: Paved
Price history
| Date | Event | Price |
|---|---|---|
| 6/12/2023 | Sold | $689,000+1.5%$429/sqft |
Source: | ||
| 6/9/2023 | Pending sale | $679,000$423/sqft |
Source: | ||
| 5/27/2023 | Contingent | $679,000$423/sqft |
Source: | ||
| 5/24/2023 | Listed for sale | $679,000$423/sqft |
Source: | ||
| 5/5/2023 | Contingent | $679,000$423/sqft |
Source: | ||
Public tax history
| Year | Property taxes | Tax assessment |
|---|---|---|
| 2025 | $7,609 -16.6% | $716,834 +2% |
| 2024 | $9,123 +196.1% | $702,779 +238.7% |
| 2023 | $3,081 +0.5% | $207,508 +2% |
Find assessor info on the county website
Neighborhood: 91945
Nearby schools
GreatSchools rating
- 4/10San Miguel Elementary SchoolGrades: K-6Distance: 0.7 mi
- 5/10Lemon Grove Academy For The Sciences And HumanitiesGrades: 7-8Distance: 0.4 mi
- 4/10Mount Miguel High SchoolGrades: 9-12Distance: 1.5 mi
Get a cash offer in 3 minutes
Find out how much your home could sell for in as little as 3 minutes with a no-obligation cash offer.
Estimated market value
$803,700
Get a cash offer in 3 minutes
Find out how much your home could sell for in as little as 3 minutes with a no-obligation cash offer.
Estimated market value
$803,700
