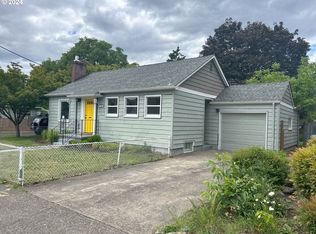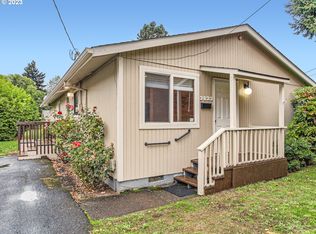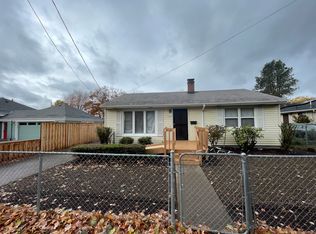Down a long driveway, tucked behind a private gate you will find this country feeling oasis in the middle of the city on a .29 acre lot. Single level living at it's finest. Gorgeous remodel in 2016 included new roof, new gas furnace, all new ducting, all new plumbing, new wood floors and new kitchen appliances with granite countertops, stunning tile work in both bathrooms and walk in shower in Master bath. 3 beds, 2 baths, PLUS office, You do not want to miss this one. 1 yr home warranty.
This property is off market, which means it's not currently listed for sale or rent on Zillow. This may be different from what's available on other websites or public sources.


