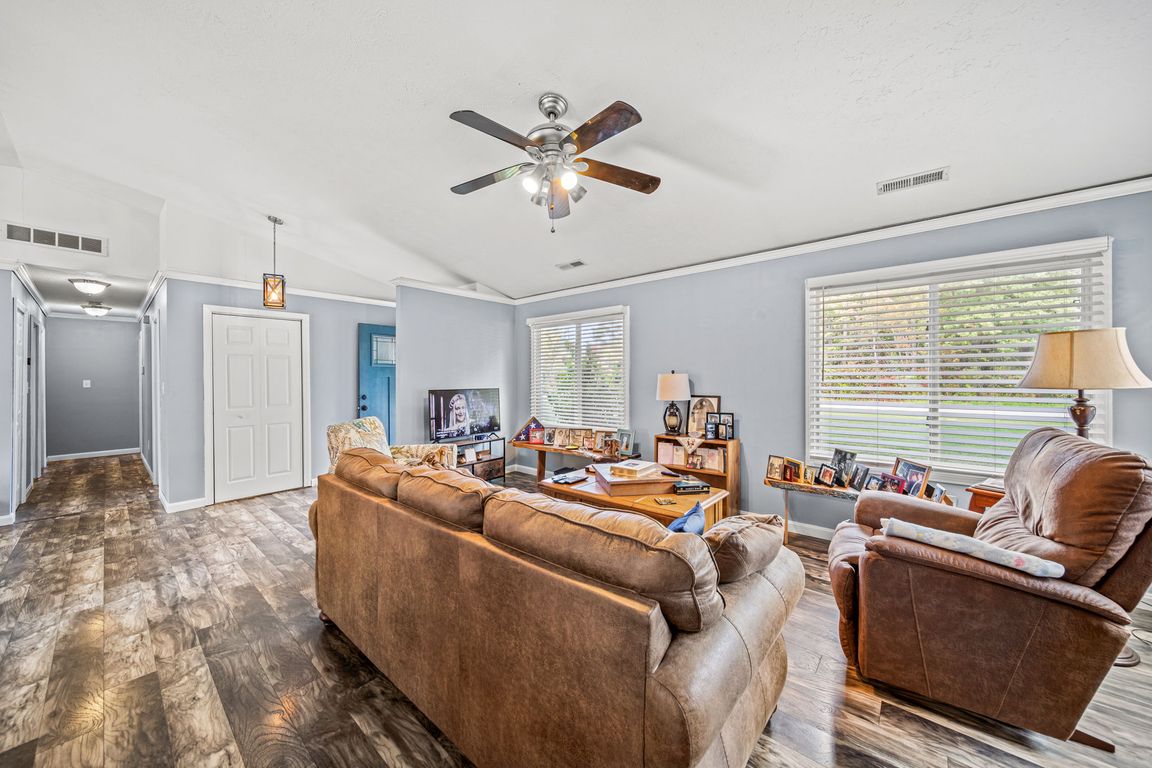
For sale
$269,900
3beds
1,577sqft
7527 Tamkrist Trl, Conneaut, OH 44030
3beds
1,577sqft
Single family residence
Built in 2003
0.46 Acres
2 Covered parking spaces
$171 price/sqft
What's special
Fully fenced yardModern fixturesContemporary finishesOpen floor planAbove-ground poolPlenty of storageSpacious composite deck
This move-in ready 3-bedroom, 2-full-bath ranch is a picture of pride and care, offering easy one-floor living with a bright, modern feel throughout. The open floor plan seamlessly connects the living, dining, and kitchen spaces, highlighted by vaulted ceilings, updated lighting, and stylish wood-look flooring that adds warmth and character. ...
- 6 days |
- 383 |
- 15 |
Source: MLS Now,MLS#: 5164239 Originating MLS: Ashtabula County REALTORS
Originating MLS: Ashtabula County REALTORS
Travel times
Living Room
Kitchen
Dining Room
Zillow last checked: 8 hours ago
Listing updated: October 29, 2025 at 11:44am
Listing Provided by:
Sal M Jackson 440-344-0460 sjackson@bhhspro.com,
Berkshire Hathaway HomeServices Professional Realty
Source: MLS Now,MLS#: 5164239 Originating MLS: Ashtabula County REALTORS
Originating MLS: Ashtabula County REALTORS
Facts & features
Interior
Bedrooms & bathrooms
- Bedrooms: 3
- Bathrooms: 2
- Full bathrooms: 2
- Main level bathrooms: 2
- Main level bedrooms: 3
Primary bedroom
- Description: Good size Master Bdrm with double closet and full master bathroom.,Flooring: Carpet
- Level: First
- Dimensions: 16 x 13
Bedroom
- Description: Flooring: Carpet
- Level: First
- Dimensions: 12 x 11
Bedroom
- Description: Flooring: Carpet
- Level: First
- Dimensions: 11 x 11
Primary bathroom
- Description: Flooring: Luxury Vinyl Tile
- Level: First
Bathroom
- Description: Flooring: Marble
- Level: First
Dining room
- Description: Great size dining room with sliding glass doors leading to fenced in backyard with pool.,Flooring: Luxury Vinyl Tile
- Level: First
- Dimensions: 15 x 17
Kitchen
- Description: Plenty of cabintry and quartz countertops with stove refrig microwave and dishwasher,Flooring: Tile
- Level: First
- Dimensions: 14 x 9
Laundry
- Description: Washer dryer, cabinets and countertop. Hot water tank 50 gallon.,Flooring: Luxury Vinyl Tile
- Level: First
- Dimensions: 6 x 6
Living room
- Description: Flooring: Luxury Vinyl Tile
- Level: First
- Dimensions: 18 x 14
Heating
- Gas, Hot Water, Radiant, Steam, Zoned
Cooling
- Central Air
Appliances
- Included: Dryer, Dishwasher, Range, Refrigerator, Washer
- Laundry: Main Level
Features
- High Ceilings, Open Floorplan
- Windows: Double Pane Windows
- Has basement: No
- Has fireplace: No
- Fireplace features: None
Interior area
- Total structure area: 1,577
- Total interior livable area: 1,577 sqft
- Finished area above ground: 1,577
Video & virtual tour
Property
Parking
- Total spaces: 2
- Parking features: Driveway, Garage
- Garage spaces: 2
Features
- Levels: One
- Stories: 1
- Patio & porch: Patio
- Exterior features: None
- Has private pool: Yes
- Pool features: Above Ground, Outdoor Pool
- Fencing: Back Yard,Fenced,Privacy
- Has view: Yes
- View description: Neighborhood
Lot
- Size: 0.46 Acres
- Dimensions: 108 x 180
- Features: Back Yard, Corner Lot, Front Yard, Rectangular Lot
Details
- Additional structures: Shed(s)
- Parcel number: 280600001600
Construction
Type & style
- Home type: SingleFamily
- Architectural style: Ranch
- Property subtype: Single Family Residence
Materials
- Vinyl Siding
- Foundation: Slab
- Roof: Asphalt,Fiberglass
Condition
- Year built: 2003
Utilities & green energy
- Sewer: Septic Tank
- Water: Public
Community & HOA
Community
- Features: Lake, Street Lights
- Subdivision: Tater Junction
HOA
- Has HOA: No
Location
- Region: Conneaut
Financial & listing details
- Price per square foot: $171/sqft
- Tax assessed value: $162,000
- Annual tax amount: $1,996
- Date on market: 10/29/2025
- Listing terms: Cash,Conventional,FHA,VA Loan