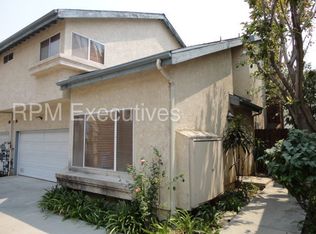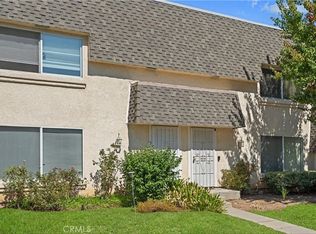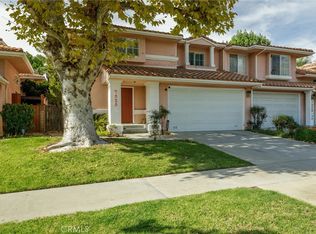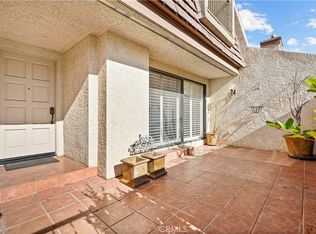Welcome to adorable turkey townhouse where gorgeous design seamlessly blend with ultimate comfort. This three bedrooms, two and half bathrooms home feature popular open floor plan, and elegant vault ceiling.
Complete upgraded kitchen featuring modern white cabinets and quartz countertops, widely open to cozy family room with recess light through out.
With good size walk-in closet, luxury lifestyle is no longer a dream in this spacious master bedroom.
Easy to taken care backyard is entertainer's delighted with fruit trees as a comfort shade for family beautiful summer days.
For sale
Listing Provided by:
Mey Ly DRE #01970907 626-715-6412,
T.N.G. Real Estate Consultants
Price cut: $5K (9/18)
$664,900
7527 Tampa Ave UNIT 1, Reseda, CA 91335
3beds
1,594sqft
Est.:
Townhouse
Built in 1994
0.3 Acres Lot
$663,300 Zestimate®
$417/sqft
$225/mo HOA
What's special
Modern white cabinetsFruit treesCozy family roomQuartz countertopsOpen floor planComfort shadeVault ceiling
- 119 days |
- 826 |
- 41 |
Zillow last checked: 8 hours ago
Listing updated: October 31, 2025 at 04:34pm
Listing Provided by:
Mey Ly DRE #01970907 626-715-6412,
T.N.G. Real Estate Consultants
Source: CRMLS,MLS#: PW25152278 Originating MLS: California Regional MLS
Originating MLS: California Regional MLS
Tour with a local agent
Facts & features
Interior
Bedrooms & bathrooms
- Bedrooms: 3
- Bathrooms: 3
- Full bathrooms: 2
- 1/2 bathrooms: 1
- Main level bathrooms: 1
Rooms
- Room types: Bedroom, Other
Bedroom
- Features: All Bedrooms Up
Bathroom
- Features: Bathtub, Tub Shower
Kitchen
- Features: Kitchen/Family Room Combo
Other
- Features: Walk-In Closet(s)
Heating
- Central
Cooling
- Central Air, Electric
Appliances
- Included: Dishwasher, Electric Oven, Electric Range, Gas Range
- Laundry: Electric Dryer Hookup, Gas Dryer Hookup, In Garage
Features
- Cathedral Ceiling(s), High Ceilings, All Bedrooms Up, Walk-In Closet(s)
- Flooring: Tile
- Doors: Panel Doors
- Windows: Blinds, Screens
- Has fireplace: Yes
- Fireplace features: Family Room
- Common walls with other units/homes: 1 Common Wall
Interior area
- Total interior livable area: 1,594 sqft
Property
Parking
- Total spaces: 2
- Parking features: Garage, Garage Door Opener, Garage Faces Side
- Attached garage spaces: 2
Accessibility
- Accessibility features: Parking
Features
- Levels: One,Two
- Stories: 1
- Entry location: FD
- Patio & porch: None
- Exterior features: Lighting
- Pool features: None
- Spa features: None
- Fencing: Block,Wrought Iron
- Has view: Yes
- View description: Neighborhood
Lot
- Size: 0.3 Acres
- Features: Street Level, Yard
Details
- Parcel number: 2116015058
- Zoning: LARD3
- Special conditions: Standard
Construction
Type & style
- Home type: Townhouse
- Architectural style: Contemporary
- Property subtype: Townhouse
- Attached to another structure: Yes
Materials
- Drywall, Concrete, Stucco
- Foundation: Slab
- Roof: Tile
Condition
- Turnkey
- New construction: No
- Year built: 1994
Utilities & green energy
- Electric: Electricity - On Property
- Sewer: Public Sewer
- Water: Public
- Utilities for property: Electricity Connected
Community & HOA
Community
- Features: Street Lights, Sidewalks, Gated
- Security: Gated Community, Smoke Detector(s)
HOA
- Has HOA: Yes
- Amenities included: Management, Maintenance Front Yard, Other
- HOA fee: $225 monthly
- HOA name: Tampa Garden
Location
- Region: Reseda
Financial & listing details
- Price per square foot: $417/sqft
- Tax assessed value: $482,797
- Annual tax amount: $6,050
- Date on market: 7/11/2025
- Cumulative days on market: 119 days
- Listing terms: Cash,Cash to Existing Loan,Cash to New Loan,Conventional,FHA,VA Loan
- Road surface type: Gravel
Estimated market value
$663,300
$630,000 - $696,000
$3,592/mo
Price history
Price history
| Date | Event | Price |
|---|---|---|
| 9/18/2025 | Price change | $664,900-0.7%$417/sqft |
Source: | ||
| 7/11/2025 | Listed for sale | $669,900+52.3%$420/sqft |
Source: | ||
| 7/2/2019 | Sold | $440,000-2.2%$276/sqft |
Source: CRISNet / SRAR #SR19026605 Report a problem | ||
| 5/25/2019 | Pending sale | $449,950$282/sqft |
Source: Pinnacle Estate Properties #SR19026605 Report a problem | ||
| 5/8/2019 | Listed for sale | $449,950$282/sqft |
Source: Pinnacle Estate Properties #SR19026605 Report a problem | ||
Public tax history
Public tax history
| Year | Property taxes | Tax assessment |
|---|---|---|
| 2025 | $6,050 +1.4% | $482,797 +2% |
| 2024 | $5,967 +1.9% | $473,332 +2% |
| 2023 | $5,854 +4.8% | $464,052 +2% |
Find assessor info on the county website
BuyAbility℠ payment
Est. payment
$4,310/mo
Principal & interest
$3209
Property taxes
$643
Other costs
$458
Climate risks
Neighborhood: Reseda
Nearby schools
GreatSchools rating
- 6/10Melvin Avenue Elementary SchoolGrades: K-5Distance: 0.4 mi
- 4/10John A. Sutter Middle SchoolGrades: 6-8Distance: 1 mi
- 6/10Northridge Academy HighGrades: 9-12Distance: 3.1 mi
- Loading
- Loading




