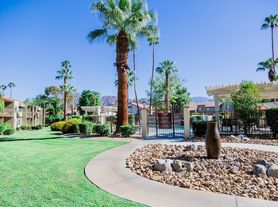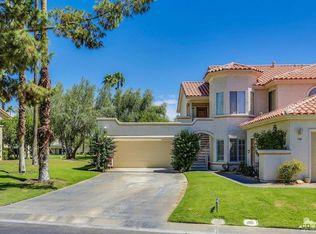FULLY FURNISHED OR UNFURNISHED / READY TO MOVE IN
Desert living at its finest. A custom Furnished Designer Pool Home has been completely remodel and located in one of the finest neighborhoods in the desert. Featuring 3 bedrooms, 2.5 baths, a large office space that can be made into a 4th bedroom, open layout with large living room w/fireplace displaying an artistic water feature, large dinning room, and custom lighting throughout. This home offers a large gourmet kitchen w/breakfast nook, granite countertops, high-end appliances, dual sinks and tons of custom cabinetry. The primary suite is spacious, offering a custom en-suite bath w/jacuzzi jetted tub, walk-in shower, large 4'x4' skylight and large walk-in closets. Each of the guest bedrooms are spacious and have large closets. The Backyard is complete with Orange, Lemon, Lime, Mango, Pomegranate, Avocado, and Grapefruit trees, a Heated In-Ground Pool & Spa, Spacious Patio & Ample Lounging Space for Resort Style Entertaining. Close to shopping, dining, golfing, tennis, bike trails, hiking, casinos and much more. THIS IS TRULY A RETREAT YOU DON'T WANT TO MISS
FULLY FURNISHED - Long Term Lease (Min 7MN) @ $4,100 per mn (INCLUDES: Trash, Gardner, and Pool) Tenant pays remaining Utilities with a Security Deposit based on credit score.
UNFURNISHED - Long Term Lease (Min 7MN) @ $5,500 per mn (INCLUDES: Trash, Gardner, and Pool) Tenant pays remaining Utilities with a Security Deposit based on credit score.
Short Term Lease (Min 31 Days) $9,000/mo for Jan-Apr; $7,000/mo for May-Jun, Dec; $5,500/mo Jul-Sep; $7,000/mo for Oct-Nov / All Utilities Included - Gas / Electric to be capped at $300/mo;
All Leases Require a Non-Refundable Cleaning Deposit $500; Pet Deposit $500 per pet; Security Deposit 2 Times the Rent (BASED ON CREDIT SCORE) **31 DAY MINIMUM RENTAL**
House for rent
$4,100/mo
75270 Palm Shadow Dr, Indian Wells, CA 92210
4beds
3,015sqft
Price may not include required fees and charges.
Singlefamily
Available now
Small dogs OK
Ceiling fan
In garage laundry
2 Attached garage spaces parking
Central, fireplace
What's special
Completely remodelLarge gourmet kitchenBreakfast nookWalk-in showerHigh-end appliancesGranite countertopsLarge walk-in closets
- 1 day |
- -- |
- -- |
Travel times
Looking to buy when your lease ends?
Consider a first-time homebuyer savings account designed to grow your down payment with up to a 6% match & a competitive APY.
Facts & features
Interior
Bedrooms & bathrooms
- Bedrooms: 4
- Bathrooms: 3
- Full bathrooms: 2
- 1/2 bathrooms: 1
Rooms
- Room types: Dining Room, Office
Heating
- Central, Fireplace
Cooling
- Ceiling Fan
Appliances
- Included: Dishwasher, Disposal, Double Oven, Dryer, Range, Refrigerator, Stove, Washer
- Laundry: In Garage, In Unit
Features
- All Bedrooms Down, Breakfast Area, Ceiling Fan(s), Dry Bar, Furnished, Galley Kitchen, Granite Counters, High Ceilings, Main Level Primary, Open Floorplan, Recessed Lighting, Separate/Formal Dining Room, Walk-In Closet(s)
- Flooring: Tile
- Has fireplace: Yes
- Furnished: Yes
Interior area
- Total interior livable area: 3,015 sqft
Video & virtual tour
Property
Parking
- Total spaces: 2
- Parking features: Attached, Garage, Covered
- Has attached garage: Yes
- Details: Contact manager
Features
- Stories: 1
- Exterior features: All Bedrooms Down, Architecture Style: Modern, Association Dues included in rent, Bedroom, Biking, Blinds, Breakfast Area, Concrete, Cul-De-Sac, Curbs, Dry Bar, Electricity included in rent, French Doors, Furnished, Galley Kitchen, Garage, Garbage included in rent, Gardener included in rent, Gas included in rent, Golf, Granite Counters, Heated, Heating system: Central, High Ceilings, Hiking, In Garage, In Ground, Kitchen, Laundry, Living Room, Lot Features: Cul-De-Sac, Main Level Primary, Open Floorplan, Pool included in rent, Primary Bedroom, Private, Recessed Lighting, Roof Type: Flat, Separate/Formal Dining Room, Urban, Utilities fee required, Utilities included in rent, View Type: Neighborhood, Walk-In Closet(s), Water Heater
- Has private pool: Yes
- Has spa: Yes
- Spa features: Hottub Spa
Details
- Parcel number: 633042050
Construction
Type & style
- Home type: SingleFamily
- Architectural style: Modern
- Property subtype: SingleFamily
Condition
- Year built: 1963
Utilities & green energy
- Utilities for property: Electricity, Garbage, Gas
Community & HOA
HOA
- Amenities included: Pool
Location
- Region: Indian Wells
Financial & listing details
- Lease term: Month To Month
Price history
| Date | Event | Price |
|---|---|---|
| 11/19/2025 | Listed for rent | $4,100-14.6%$1/sqft |
Source: CRMLS #IG25262953 | ||
| 8/11/2025 | Listing removed | $4,800$2/sqft |
Source: CRMLS #IG25107132 | ||
| 7/4/2025 | Listed for rent | $4,800$2/sqft |
Source: CRMLS #IG25107132 | ||
| 6/14/2025 | Listing removed | $4,800$2/sqft |
Source: CRMLS #IG25107132 | ||
| 5/14/2025 | Price change | $4,800-20%$2/sqft |
Source: CRMLS #IG25107132 | ||

