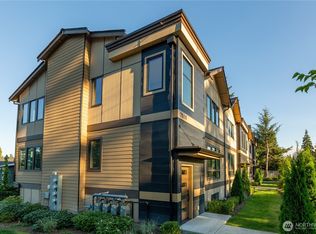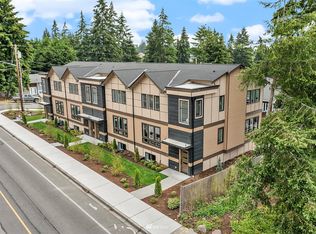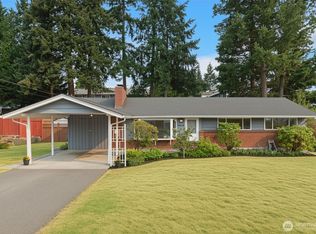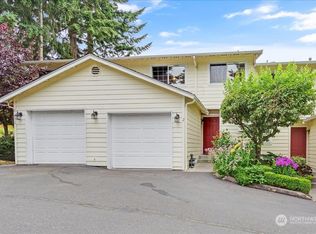Sold
Listed by:
Duke Young,
Windermere Bellevue Commons
Bought with: COMPASS
$740,000
7528 215th Street SW #101, Edmonds, WA 98026
4beds
2,009sqft
Townhouse
Built in 2022
10,554.59 Square Feet Lot
$730,500 Zestimate®
$368/sqft
$3,737 Estimated rent
Home value
$730,500
$679,000 - $782,000
$3,737/mo
Zestimate® history
Loading...
Owner options
Explore your selling options
What's special
Welcome to the 76th Street Townhomes - a boutique Townhome in sought-after Edmonds. Superior craftsmanship, thoughtful design & an unbeatable location. These homes have slab quartz surfaces, soft close cabinets, tankless water heater, A/C, HUGE 2-car garage with breaker space for e-car hookup. Centrally located. Walking distance to Edmonds Community College, Swedish Hospital, parks, schools, and city amenities. Easy living and move in ready.
Zillow last checked: 8 hours ago
Listing updated: September 12, 2025 at 04:05am
Listed by:
Duke Young,
Windermere Bellevue Commons
Bought with:
Keegan Posivio, 21038257
COMPASS
Source: NWMLS,MLS#: 2382897
Facts & features
Interior
Bedrooms & bathrooms
- Bedrooms: 4
- Bathrooms: 3
- Full bathrooms: 2
- 3/4 bathrooms: 1
- Main level bathrooms: 1
- Main level bedrooms: 1
Bedroom
- Level: Main
Bedroom
- Level: Lower
Bathroom full
- Level: Main
Dining room
- Level: Main
Entry hall
- Level: Lower
Kitchen with eating space
- Level: Main
Living room
- Level: Main
Heating
- Ductless, Forced Air, Natural Gas
Cooling
- Ductless, Forced Air
Appliances
- Included: Dishwasher(s), Dryer(s), Refrigerator(s), Stove(s)/Range(s), Washer(s), Water Heater: Tankless, Water Heater Location: Garage, Cooking-Gas, Dryer-Electric, Dryer-Gas, Washer
- Laundry: Electric Dryer Hookup, Dryer-Gas, Washer Hookup, Gas Dryer Hookup
Features
- Flooring: Ceramic Tile, Engineered Hardwood, Carpet
- Has fireplace: No
Interior area
- Total structure area: 2,009
- Total interior livable area: 2,009 sqft
Property
Parking
- Total spaces: 2
- Parking features: Individual Garage
- Garage spaces: 2
Features
- Levels: Multi/Split
- Entry location: Lower
- Patio & porch: Cooking-Gas, Dryer-Electric, Dryer-Gas, End Unit, Primary Bathroom, Walk-In Closet(s), Washer, Water Heater
- Has view: Yes
- View description: Territorial
Lot
- Size: 10,554 sqft
- Features: Corner Lot, Curbs, Paved
Details
- Parcel number: 01220600000100
- Special conditions: Standard
- Other equipment: Leased Equipment: None
Construction
Type & style
- Home type: Townhouse
- Property subtype: Townhouse
Materials
- Cement/Concrete
- Roof: Composition
Condition
- Year built: 2022
- Major remodel year: 2022
Utilities & green energy
- Electric: Company: Sno Count PUD &PSE
- Sewer: Company: City of Edmonds
- Water: Company: City of Edmonds
Community & neighborhood
Location
- Region: Edmonds
- Subdivision: Edmonds Comm College
HOA & financial
HOA
- HOA fee: $137 monthly
- Services included: Common Area Maintenance
- Association phone: 858-222-7924
Other
Other facts
- Listing terms: Cash Out,Conventional
- Cumulative days on market: 11 days
Price history
| Date | Event | Price |
|---|---|---|
| 8/12/2025 | Sold | $740,000-1.3%$368/sqft |
Source: | ||
| 8/12/2025 | Listing removed | $3,800$2/sqft |
Source: Zillow Rentals | ||
| 8/1/2025 | Listed for rent | $3,800$2/sqft |
Source: Zillow Rentals | ||
| 6/30/2025 | Pending sale | $750,000$373/sqft |
Source: | ||
| 6/20/2025 | Listed for sale | $750,000$373/sqft |
Source: | ||
Public tax history
Tax history is unavailable.
Neighborhood: 98026
Nearby schools
GreatSchools rating
- 6/10Chase Lake Elementary SchoolGrades: K-6Distance: 0.5 mi
- 4/10College Place Middle SchoolGrades: 7-8Distance: 0.5 mi
- 7/10Edmonds Woodway High SchoolGrades: 9-12Distance: 0.1 mi
Schools provided by the listing agent
- Elementary: Chase Lake Elem
- Middle: College Pl Mid
- High: Edmonds Woodway High
Source: NWMLS. This data may not be complete. We recommend contacting the local school district to confirm school assignments for this home.

Get pre-qualified for a loan
At Zillow Home Loans, we can pre-qualify you in as little as 5 minutes with no impact to your credit score.An equal housing lender. NMLS #10287.
Sell for more on Zillow
Get a free Zillow Showcase℠ listing and you could sell for .
$730,500
2% more+ $14,610
With Zillow Showcase(estimated)
$745,110


