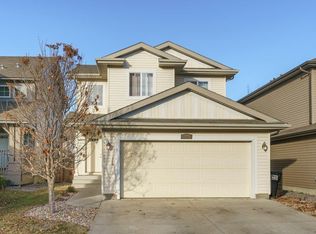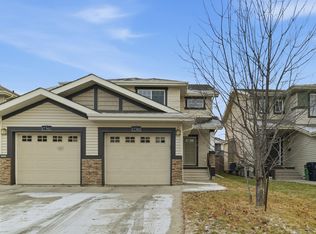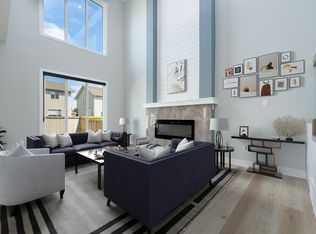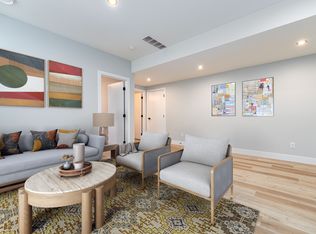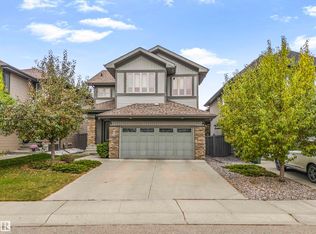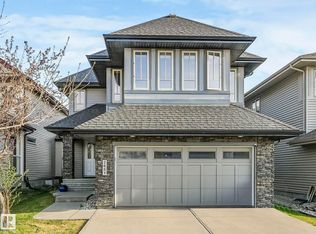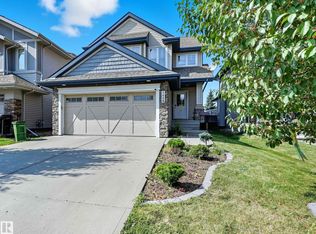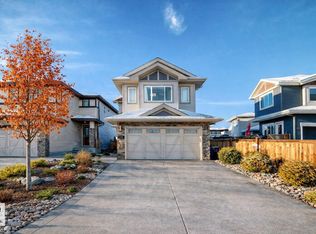Welcome to this beautifully maintained family home in the sought-after community of Windermere, ideally located across from a park & just minutes from schools, shopping & everyday amenities. Built in 2010, this spacious property features 4 bedrooms & 3.1 bathrooms, including a fully finished basement with a large REC room, inviting living area with fireplace, a bedroom & full bathroom—perfect for guests or extended family. The main floor boasts an open-concept design with a bright living room centred around a natural gas fireplace, granite countertops, walk-in pantry & convenient main floor laundry. Upstairs, a generous bonus room with vaulted ceilings provides flexible living space & all bedrooms are comfortably sized for family living. Added highlights include central air conditioning, a fully landscaped yard & a front-attached double car garage. This is a wonderful opportunity to own a move-in-ready home in one of Edmonton’s most desirable communities offering comfort, style & an unbeatable location!!!
For sale
C$649,900
753 173b St SW, Edmonton, AB T6W 0M9
4beds
2,296sqft
Single Family Residence
Built in 2010
4,143.67 Square Feet Lot
$-- Zestimate®
C$283/sqft
C$-- HOA
What's special
- 33 days |
- 87 |
- 5 |
Zillow last checked: 8 hours ago
Listing updated: December 14, 2025 at 10:04am
Listed by:
Varun Kumar,
RE/MAX Elite
Source: RAE,MLS®#: E4466270
Facts & features
Interior
Bedrooms & bathrooms
- Bedrooms: 4
- Bathrooms: 4
- Full bathrooms: 3
- 1/2 bathrooms: 1
Primary bedroom
- Level: Upper
Heating
- Forced Air-1, Natural Gas
Cooling
- Air Conditioner, Air Conditioning-Central
Appliances
- Included: Dishwasher-Built-In, Dryer, Exhaust Fan, Refrigerator, Gas Stove, Washer
Features
- Flooring: Carpet, Hardwood
- Windows: Window Coverings
- Basement: Full, Finished, 9 ft. Basement Ceiling, 9 ft. Basement Ceiling
- Fireplace features: Gas
Interior area
- Total structure area: 2,296
- Total interior livable area: 2,296 sqft
Video & virtual tour
Property
Parking
- Total spaces: 2
- Parking features: Double Garage Attached, Garage Control, Garage Opener
- Attached garage spaces: 2
Features
- Levels: 2 Storey,3
- Patio & porch: Deck
- Exterior features: Playground Nearby
- Fencing: Fenced
Lot
- Size: 4,143.67 Square Feet
- Features: Near Golf Course, Playground Nearby, Near Public Transit, Schools, Shopping Nearby, Golf Nearby, Public Transportation
Construction
Type & style
- Home type: SingleFamily
- Property subtype: Single Family Residence
Materials
- Foundation: Concrete Perimeter
- Roof: Asphalt
Condition
- Year built: 2010
Community & HOA
Community
- Features: Deck
- Security: Smoke Detector(s), Detectors Smoke
Location
- Region: Edmonton
Financial & listing details
- Price per square foot: C$283/sqft
- Date on market: 11/20/2025
- Ownership: Private
Varun Kumar
By pressing Contact Agent, you agree that the real estate professional identified above may call/text you about your search, which may involve use of automated means and pre-recorded/artificial voices. You don't need to consent as a condition of buying any property, goods, or services. Message/data rates may apply. You also agree to our Terms of Use. Zillow does not endorse any real estate professionals. We may share information about your recent and future site activity with your agent to help them understand what you're looking for in a home.
Price history
Price history
Price history is unavailable.
Public tax history
Public tax history
Tax history is unavailable.Climate risks
Neighborhood: Windermere
Nearby schools
GreatSchools rating
No schools nearby
We couldn't find any schools near this home.
- Loading
