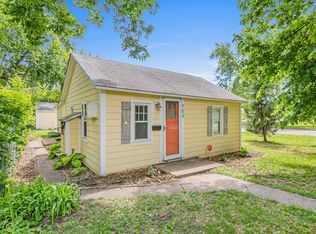Closed
$191,000
753 8th Ave S, Hopkins, MN 55343
2beds
809sqft
Single Family Residence
Built in 1942
0.15 Square Feet Lot
$190,400 Zestimate®
$236/sqft
$1,280 Estimated rent
Home value
$190,400
$175,000 - $206,000
$1,280/mo
Zestimate® history
Loading...
Owner options
Explore your selling options
What's special
Welcome to this delightful 2-bedroom, 1-bathroom bungalow nestled in the vibrant community of Hopkins. This home exudes character and warmth, making it an ideal starter home or investment opportunity.
Situated on a spacious 6,500 sq ft lot, the property offers ample outdoor space for gardening, entertaining, or future expansion. The home's classic design features fresh paint throughout, new LVP flooring, a cozy living area, and a functional kitchen layout, providing a comfortable living experience. There is a room off of the kitchen that could be a large pantry or storage area OR even a small home office.
Located just minutes from downtown Hopkins, you'll enjoy easy access to local shops, restaurants, parks, and public transportation.
Don't miss the chance to own a piece of Hopkins charm. Schedule your private showing today and envision the possibilities this home has to offer!
P.S. - The home is rented and has a lease in place through the end of September 2026. Please ONLY INTERESTED buyers as to not disturb the tenants unnecessarily Current Rent: $1,595/month.
Zillow last checked: 8 hours ago
Listing updated: September 22, 2025 at 12:20pm
Listed by:
Sammi Cook-Kuehn 612-208-2639,
Bright Idea Properties, LLC.
Bought with:
Bryan Tinajero
RE/MAX Advantage Plus
Source: NorthstarMLS as distributed by MLS GRID,MLS#: 6731821
Facts & features
Interior
Bedrooms & bathrooms
- Bedrooms: 2
- Bathrooms: 1
- Full bathrooms: 1
Bedroom 1
- Level: Main
- Area: 99.08 Square Feet
- Dimensions: 10'3" x 9'08"
Bedroom 2
- Level: Main
- Area: 99.89 Square Feet
- Dimensions: 10'4" x 9'08"
Bathroom
- Level: Main
- Area: 32.72 Square Feet
- Dimensions: 5'2" x 6'4"
Kitchen
- Level: Main
- Area: 129.47 Square Feet
- Dimensions: 13'2" x 9'10"
Laundry
- Level: Main
- Area: 84.41 Square Feet
- Dimensions: 11'11"x7'01"
Living room
- Level: Main
- Area: 184.89 Square Feet
- Dimensions: 17'4" x 10'8"
Other
- Level: Main
- Area: 52.5 Square Feet
- Dimensions: 9' x 5'10"
Heating
- Boiler
Cooling
- Wall Unit(s)
Appliances
- Included: Dishwasher, Dryer, Gas Water Heater, Microwave, Range, Refrigerator, Stainless Steel Appliance(s), Washer
Features
- Basement: Crawl Space,Partial
- Number of fireplaces: 1
- Fireplace features: Gas, Living Room
Interior area
- Total structure area: 809
- Total interior livable area: 809 sqft
- Finished area above ground: 604
- Finished area below ground: 0
Property
Parking
- Total spaces: 2
- Parking features: Detached, Gravel
- Garage spaces: 2
- Details: Garage Dimensions (21'10" x 21'07"), Garage Door Height (7), Garage Door Width (16)
Accessibility
- Accessibility features: No Stairs Internal
Features
- Levels: One
- Stories: 1
- Patio & porch: Deck
- Pool features: None
- Fencing: Partial,Wood
Lot
- Size: 0.15 sqft
- Dimensions: 6500
- Features: Corner Lot
Details
- Foundation area: 205
- Parcel number: 2511722420062
- Zoning description: Residential-Single Family
Construction
Type & style
- Home type: SingleFamily
- Property subtype: Single Family Residence
Materials
- Wood Siding
Condition
- Age of Property: 83
- New construction: No
- Year built: 1942
Utilities & green energy
- Electric: Circuit Breakers, Power Company: Xcel Energy
- Gas: Natural Gas
- Sewer: City Sewer/Connected
- Water: City Water/Connected
Community & neighborhood
Location
- Region: Hopkins
- Subdivision: West Minneapolis Annex
HOA & financial
HOA
- Has HOA: No
Price history
| Date | Event | Price |
|---|---|---|
| 9/19/2025 | Sold | $191,000-9%$236/sqft |
Source: | ||
| 7/3/2025 | Price change | $209,900-16%$259/sqft |
Source: | ||
| 6/3/2025 | Listed for sale | $249,900+127.2%$309/sqft |
Source: | ||
| 3/7/2017 | Sold | $110,000-25.1%$136/sqft |
Source: | ||
| 3/1/2017 | Pending sale | $146,950$182/sqft |
Source: RE/MAX Results #4781431 | ||
Public tax history
| Year | Property taxes | Tax assessment |
|---|---|---|
| 2025 | $3,114 +4.8% | $232,000 +14.5% |
| 2024 | $2,971 -1.3% | $202,600 +2.5% |
| 2023 | $3,009 +6.2% | $197,600 -0.7% |
Find assessor info on the county website
Neighborhood: 55343
Nearby schools
GreatSchools rating
- 2/10Gatewood Elementary SchoolGrades: PK-6Distance: 3.1 mi
- 4/10Hopkins West Junior High SchoolGrades: 6-9Distance: 2.4 mi
- 8/10Hopkins Senior High SchoolGrades: 10-12Distance: 3.2 mi

Get pre-qualified for a loan
At Zillow Home Loans, we can pre-qualify you in as little as 5 minutes with no impact to your credit score.An equal housing lender. NMLS #10287.
Sell for more on Zillow
Get a free Zillow Showcase℠ listing and you could sell for .
$190,400
2% more+ $3,808
With Zillow Showcase(estimated)
$194,208