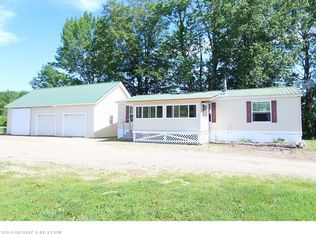Closed
$402,000
753 Bean Road, Mount Vernon, ME 04352
2beds
1,890sqft
Single Family Residence
Built in 2001
10 Acres Lot
$-- Zestimate®
$213/sqft
$1,533 Estimated rent
Home value
Not available
Estimated sales range
Not available
$1,533/mo
Zestimate® history
Loading...
Owner options
Explore your selling options
What's special
Beautiful 2001 Contemporary home in the quiet town of Mount Vernon on 10-acres with sunrise views to enjoy your day. Featuring a beautiful stone, floor to ceiling hearth with woodstove, pine interior and cathedral ceiling. Also, efficient propane radiant heat. and benefits from natural solar gain with it's many windows. This 2-bedroom, 1- bath home has spacious rooms. First floor bedroom, office, bath and laundry. Upstairs you will find a large primary bedroom and family room. Nice yard with a 2-car garage and storage, and woodshed . Located in the lakes region with Torsey Pond and walking trails.
Zillow last checked: 8 hours ago
Listing updated: August 11, 2025 at 09:26am
Listed by:
Sprague & Curtis Real Estate ann@spragueandcurtis.com
Bought with:
Maine Homes and Camps
Source: Maine Listings,MLS#: 1625575
Facts & features
Interior
Bedrooms & bathrooms
- Bedrooms: 2
- Bathrooms: 1
- Full bathrooms: 1
Primary bedroom
- Features: Closet
- Level: Second
Bedroom 1
- Features: Closet
- Level: First
Family room
- Level: Second
Kitchen
- Features: Eat-in Kitchen
- Level: First
Living room
- Level: First
Office
- Features: Closet
- Level: First
Heating
- Hot Water, Radiant, Wood Stove
Cooling
- Window Unit(s)
Appliances
- Included: Dishwasher, Dryer, Microwave, Electric Range, Refrigerator, Washer
Features
- 1st Floor Bedroom
- Flooring: Wood
- Basement: None
- Number of fireplaces: 1
Interior area
- Total structure area: 1,890
- Total interior livable area: 1,890 sqft
- Finished area above ground: 1,890
- Finished area below ground: 0
Property
Parking
- Total spaces: 2
- Parking features: Gravel, On Site, Detached
- Garage spaces: 2
Accessibility
- Accessibility features: Level Entry
Features
- Has view: Yes
- View description: Mountain(s), Trees/Woods
Lot
- Size: 10 Acres
- Features: Rural, Level, Open Lot, Rolling Slope, Wooded
Details
- Additional structures: Outbuilding
- Parcel number: MTVRM:R08L:711
- Zoning: Rural
- Other equipment: Internet Access Available
Construction
Type & style
- Home type: SingleFamily
- Architectural style: Contemporary
- Property subtype: Single Family Residence
Materials
- Wood Frame, Wood Siding
- Foundation: Slab
- Roof: Shingle
Condition
- Year built: 2001
Utilities & green energy
- Electric: Circuit Breakers
- Sewer: Private Sewer
- Water: Private
Community & neighborhood
Location
- Region: Mount Vernon
Other
Other facts
- Road surface type: Paved
Price history
| Date | Event | Price |
|---|---|---|
| 8/8/2025 | Sold | $402,000+1.8%$213/sqft |
Source: | ||
| 8/8/2025 | Pending sale | $395,000$209/sqft |
Source: | ||
| 7/3/2025 | Contingent | $395,000$209/sqft |
Source: | ||
| 6/6/2025 | Listed for sale | $395,000$209/sqft |
Source: | ||
Public tax history
Tax history is unavailable.
Find assessor info on the county website
Neighborhood: 04352
Nearby schools
GreatSchools rating
- 8/10Mt Vernon Elementary SchoolGrades: PK-5Distance: 1.3 mi
- 6/10Maranacook Community Middle SchoolGrades: 6-8Distance: 4.4 mi
- 7/10Maranacook Community High SchoolGrades: 9-12Distance: 4.4 mi

Get pre-qualified for a loan
At Zillow Home Loans, we can pre-qualify you in as little as 5 minutes with no impact to your credit score.An equal housing lender. NMLS #10287.
