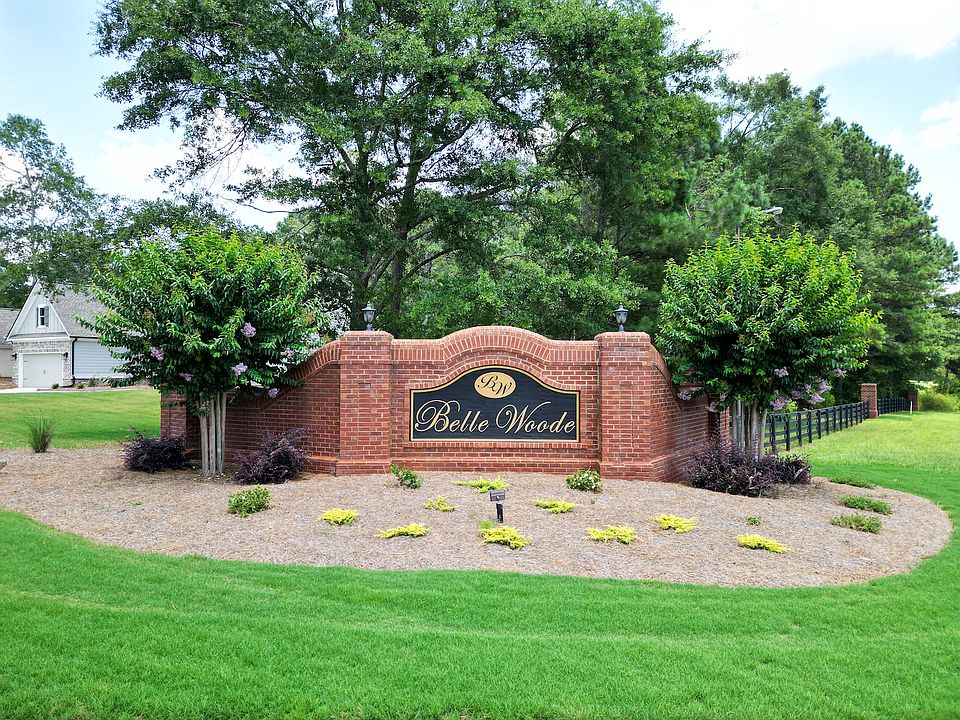NEW CONSTRUCTION. PREFERRED LENDER INCENTIVE. The Emerson - Exceptional ranch on a BASEMENT with a bonus room upstairs and a full bathroom. This split bedroom plan offers two secondary bedrooms and a full bath on the main level. The Owner's retreat is privately situated in the rear of the home with a double vanity, oversized tile shower and walk-in closet. The generous family room opens to the kitchen and breakfast with lots of windows, painted cabinets, quartz countertops, open serving bar, and pantry. Upstairs, an oversized bonus or bedroom 4 with full bath and walk in closet is a private retreat. Covered rear porch for outdoor entertaining. Up to $10,000 buyer incentive with use of preferred lender
Pending
$609,900
753 Belle Vis, Monroe, GA 30656
4beds
2,618sqft
Est.:
Single Family Residence
Built in 2025
0.68 Acres Lot
$609,700 Zestimate®
$233/sqft
$21/mo HOA
What's special
Split bedroom planGenerous family roomOpen serving barWalk-in closetQuartz countertopsPainted cabinetsCovered rear porch
- 125 days |
- 80 |
- 0 |
Zillow last checked: 7 hours ago
Listing updated: September 20, 2025 at 01:26pm
Listed by:
Camelia Prodan 210-204-0118,
Reliant Realty Inc.,
Shannon M Johnson 404-787-5497,
Reliant Realty Inc.
Source: GAMLS,MLS#: 10543306
Travel times
Schedule tour
Facts & features
Interior
Bedrooms & bathrooms
- Bedrooms: 4
- Bathrooms: 3
- Full bathrooms: 3
- Main level bathrooms: 3
- Main level bedrooms: 4
Rooms
- Room types: Bonus Room, Family Room, Laundry, Other
Heating
- Central, Natural Gas
Cooling
- Ceiling Fan(s), Central Air
Appliances
- Included: Convection Oven, Cooktop, Dishwasher, Double Oven, Gas Water Heater, Microwave, Oven, Stainless Steel Appliance(s)
- Laundry: In Hall, Other
Features
- Double Vanity, High Ceilings, Master On Main Level, Separate Shower, Split Bedroom Plan, Tile Bath, Tray Ceiling(s), Vaulted Ceiling(s)
- Flooring: Carpet, Hardwood, Tile
- Basement: Bath/Stubbed,Daylight,Exterior Entry,Full,Unfinished
- Attic: Pull Down Stairs
- Number of fireplaces: 1
- Fireplace features: Factory Built, Family Room, Gas Starter
Interior area
- Total structure area: 2,618
- Total interior livable area: 2,618 sqft
- Finished area above ground: 2,618
- Finished area below ground: 0
Property
Parking
- Parking features: Garage, Garage Door Opener
- Has garage: Yes
Features
- Levels: One and One Half
- Stories: 1
- Patio & porch: Deck, Patio, Porch
Lot
- Size: 0.68 Acres
- Features: Open Lot, Private
Details
- Parcel number: N162B039
- Special conditions: Covenants/Restrictions
Construction
Type & style
- Home type: SingleFamily
- Architectural style: Ranch
- Property subtype: Single Family Residence
Materials
- Brick, Other
- Foundation: Slab
- Roof: Composition
Condition
- Under Construction
- New construction: Yes
- Year built: 2025
Details
- Builder name: Reliant Homes
- Warranty included: Yes
Utilities & green energy
- Electric: 220 Volts
- Sewer: Septic Tank
- Water: Public
- Utilities for property: Cable Available, Electricity Available, High Speed Internet, Natural Gas Available, Underground Utilities, Water Available
Green energy
- Energy efficient items: Appliances, Insulation, Thermostat, Water Heater, Windows
- Water conservation: Low-Flow Fixtures
Community & HOA
Community
- Features: Sidewalks, Street Lights
- Subdivision: Belle Woode Estates
HOA
- Has HOA: Yes
- Services included: Other
- HOA fee: $250 annually
Location
- Region: Monroe
Financial & listing details
- Price per square foot: $233/sqft
- Tax assessed value: $65,000
- Annual tax amount: $766
- Date on market: 6/13/2025
- Cumulative days on market: 112 days
- Listing agreement: Exclusive Right To Sell
- Electric utility on property: Yes
About the community
Welcome to Belle Woode, a charming and vibrant subdivision nestled in the heart of Monroe, Georgia. Boasting a picturesque setting and a sense of community unlike any other, Belle Woode offers an idyllic lifestyle for residents seeking comfort and convenience.
Belle Woode features a variety of thoughtfully designed homes, ranging from 2,059 to 2,200 square feet, providing options to suit every lifestyle and preference. Each home is crafted with quality and attention to detail, stylish finishes, and ample living space for comfort and functionality.
Conveniently located near shopping, dining, entertainment, and top-rated schools, Belle Woode offers the perfect blend of tranquility and accessibility. Whether you're commuting to work or exploring the vibrant city of Monroe, everything you need is just minutes away from your doorstep.
Come experience the charm and beauty of Belle Woode - where quality living meets community spirit. Discover your dream home and join us in creating lasting memories in this exceptional neighborhood.
Source: Reliant Homes

