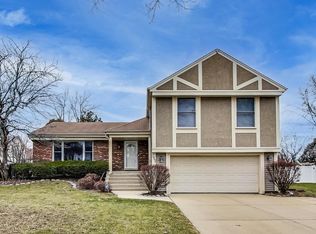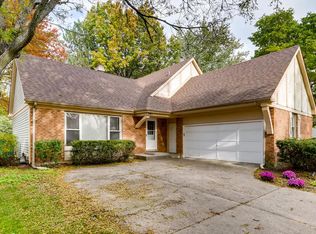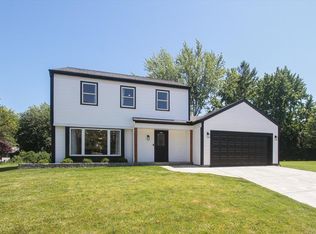Closed
$551,500
753 Chaucer Way, Buffalo Grove, IL 60089
3beds
1,855sqft
Single Family Residence
Built in 1977
9,191.16 Square Feet Lot
$596,900 Zestimate®
$297/sqft
$3,556 Estimated rent
Home value
$596,900
$537,000 - $663,000
$3,556/mo
Zestimate® history
Loading...
Owner options
Explore your selling options
What's special
Multiple offers received, offer deadline of 5pm Monday May 6th. Welcome home to this 3 bed 2.5 baths two story in Stevenson High School & District 96! The first floor is sure to impress with the formal living & dining rooms, eat-in kitchen loaded with custom maple cabinets, stainless steel appliances, & granite countertops! Convenient sliders off the kitchen lead to the patio which is perfect for entertaining in the large fenced backyard! The generous family room has easy access to the kitchen and attached garage. The powder room is conveniently located on the first floor. Upstairs we have 3 generous-sized bedrooms & the updated hall bath. The large master bedroom overlooks the backyard and has an ensuite bath. The remodeled finished basement boasts bamboo hardwood floors & is perfect for additional living space! Attached 2 car garage for convenience & storage! Some of the recent updates include the kitchen appliances, carpeting, water heater, furnace, siding, & sump pump. Located in a delightful community with easy access to top schools, shopping, & recreation opportunities! This home is move-in ready and is ready for new memories! Enjoy your favorite morning drink on the covered front porch!
Zillow last checked: 8 hours ago
Listing updated: June 28, 2024 at 01:00am
Listing courtesy of:
Martin Vehlow 847-217-1512,
Berkshire Hathaway HomeServices Starck Real Estate
Bought with:
Andee Hausman
Compass
Beatrice Popov
Compass
Source: MRED as distributed by MLS GRID,MLS#: 12026623
Facts & features
Interior
Bedrooms & bathrooms
- Bedrooms: 3
- Bathrooms: 3
- Full bathrooms: 2
- 1/2 bathrooms: 1
Primary bedroom
- Features: Bathroom (Full)
- Level: Second
- Area: 204 Square Feet
- Dimensions: 17X12
Bedroom 2
- Level: Second
- Area: 156 Square Feet
- Dimensions: 13X12
Bedroom 3
- Level: Second
- Area: 156 Square Feet
- Dimensions: 13X12
Dining room
- Level: Main
- Area: 132 Square Feet
- Dimensions: 12X11
Family room
- Level: Main
- Area: 228 Square Feet
- Dimensions: 19X12
Kitchen
- Features: Kitchen (Eating Area-Table Space, Pantry-Closet, Custom Cabinetry, Granite Counters)
- Level: Main
- Area: 170 Square Feet
- Dimensions: 17X10
Laundry
- Level: Basement
- Area: 209 Square Feet
- Dimensions: 19X11
Living room
- Level: Main
- Area: 192 Square Feet
- Dimensions: 16X12
Recreation room
- Level: Basement
- Area: 368 Square Feet
- Dimensions: 23X16
Heating
- Natural Gas, Forced Air
Cooling
- Central Air
Features
- Granite Counters, Separate Dining Room
- Flooring: Hardwood
- Basement: Partially Finished,Partial
Interior area
- Total structure area: 2,459
- Total interior livable area: 1,855 sqft
- Finished area below ground: 384
Property
Parking
- Total spaces: 6
- Parking features: On Site, Garage Owned, Attached, Owned, Garage
- Attached garage spaces: 2
Accessibility
- Accessibility features: No Disability Access
Features
- Stories: 2
- Patio & porch: Patio
Lot
- Size: 9,191 sqft
Details
- Parcel number: 15292060140000
- Special conditions: None
Construction
Type & style
- Home type: SingleFamily
- Property subtype: Single Family Residence
Materials
- Vinyl Siding
Condition
- New construction: No
- Year built: 1977
Utilities & green energy
- Sewer: Public Sewer
- Water: Public
Community & neighborhood
Community
- Community features: Park, Sidewalks, Street Lights, Street Paved
Location
- Region: Buffalo Grove
- Subdivision: Strathmore Grove
Other
Other facts
- Listing terms: Conventional
- Ownership: Fee Simple
Price history
| Date | Event | Price |
|---|---|---|
| 6/26/2024 | Sold | $551,500+5%$297/sqft |
Source: | ||
| 5/8/2024 | Contingent | $525,000$283/sqft |
Source: | ||
| 5/1/2024 | Listed for sale | $525,000+123.4%$283/sqft |
Source: | ||
| 9/6/1996 | Sold | $235,000$127/sqft |
Source: Public Record | ||
Public tax history
| Year | Property taxes | Tax assessment |
|---|---|---|
| 2023 | $13,350 +8.5% | $153,728 +11.3% |
| 2022 | $12,301 +3.9% | $138,147 +11.4% |
| 2021 | $11,835 +2.4% | $123,973 +0.7% |
Find assessor info on the county website
Neighborhood: 60089
Nearby schools
GreatSchools rating
- 10/10Prairie Elementary SchoolGrades: 1-5Distance: 0.2 mi
- 8/10Twin Groves Middle SchoolGrades: 6-8Distance: 1.4 mi
- 10/10Adlai E Stevenson High SchoolGrades: 9-12Distance: 2.2 mi
Schools provided by the listing agent
- Elementary: Prairie Elementary School
- Middle: Twin Groves Middle School
- High: Adlai E Stevenson High School
- District: 96
Source: MRED as distributed by MLS GRID. This data may not be complete. We recommend contacting the local school district to confirm school assignments for this home.

Get pre-qualified for a loan
At Zillow Home Loans, we can pre-qualify you in as little as 5 minutes with no impact to your credit score.An equal housing lender. NMLS #10287.
Sell for more on Zillow
Get a free Zillow Showcase℠ listing and you could sell for .
$596,900
2% more+ $11,938
With Zillow Showcase(estimated)
$608,838

