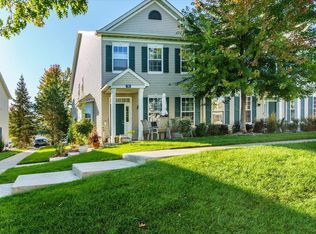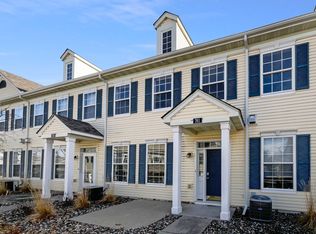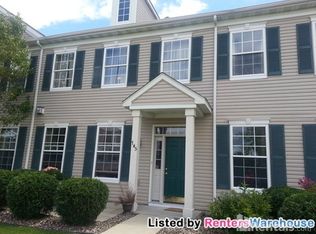Closed
$262,000
753 Cobblestone Way, Shakopee, MN 55379
2beds
1,375sqft
Townhouse Side x Side
Built in 2003
2,178 Square Feet Lot
$261,900 Zestimate®
$191/sqft
$1,949 Estimated rent
Home value
$261,900
$249,000 - $275,000
$1,949/mo
Zestimate® history
Loading...
Owner options
Explore your selling options
What's special
Welcome to your new home! This stunning corner unit is a rare gem, featuring a 2023 completed roof and siding overhaul, ensuring years of worry-free living. With 2 bedrooms and 3 bathrooms, this home offers the perfect blend of comfort and functionality.
As you step inside, you'll be greeted by a warm and inviting atmosphere. The spacious living area is bathed in natural light, creating a cozy and welcoming ambiance. Featuring a kitchen with plenty of storage and space to create your favorite meals.
The owner's suite is a true retreat, boasting a ensuite bath for your relaxation and convenience. The additional bedroom provides flexibility for guests, and the bonus loft area can be an office space. With three bathrooms in total, there's no compromise on comfort. Enjoy your upper level full laundry room and bonus loft area. This well-maintained townhome is conveniently located by shopping and the freeway-don't miss out on this wonderful opportunity! Book your showing today!
Zillow last checked: 8 hours ago
Listing updated: May 06, 2025 at 02:53am
Listed by:
Andy Hentges 612-512-4963,
RE/MAX Results
Bought with:
Jeleah Kreminski
Fish MLS Realty
Source: NorthstarMLS as distributed by MLS GRID,MLS#: 6479448
Facts & features
Interior
Bedrooms & bathrooms
- Bedrooms: 2
- Bathrooms: 3
- Full bathrooms: 2
- 1/2 bathrooms: 1
Bedroom 1
- Level: Second
- Area: 110 Square Feet
- Dimensions: 11x10
Bedroom 2
- Level: Second
- Area: 187 Square Feet
- Dimensions: 17x11
Informal dining room
- Level: Main
- Area: 63 Square Feet
- Dimensions: 9x7
Kitchen
- Level: Main
- Area: 144 Square Feet
- Dimensions: 12x12
Laundry
- Level: Second
- Area: 72 Square Feet
- Dimensions: 9x8
Living room
- Level: Main
- Area: 273 Square Feet
- Dimensions: 21x13
Loft
- Level: Second
- Area: 65 Square Feet
- Dimensions: 13x5
Mud room
- Level: Main
- Area: 36 Square Feet
- Dimensions: 9x4
Patio
- Level: Main
- Area: 28 Square Feet
- Dimensions: 7x4
Heating
- Forced Air
Cooling
- Central Air
Appliances
- Included: Dishwasher, Disposal, Dryer, Gas Water Heater, Microwave, Range, Refrigerator, Washer, Wood Water Heater
Features
- Basement: None
Interior area
- Total structure area: 1,375
- Total interior livable area: 1,375 sqft
- Finished area above ground: 1,375
- Finished area below ground: 0
Property
Parking
- Total spaces: 2
- Parking features: Attached
- Attached garage spaces: 2
- Details: Garage Dimensions (22x20)
Accessibility
- Accessibility features: None
Features
- Levels: Two
- Stories: 2
- Pool features: None
- Fencing: None
Lot
- Size: 2,178 sqft
- Features: Many Trees
Details
- Foundation area: 708
- Parcel number: 273370850
- Zoning description: Residential-Multi-Family
Construction
Type & style
- Home type: Townhouse
- Property subtype: Townhouse Side x Side
- Attached to another structure: Yes
Materials
- Vinyl Siding
- Roof: Age 8 Years or Less,Asphalt
Condition
- Age of Property: 22
- New construction: No
- Year built: 2003
Utilities & green energy
- Electric: 100 Amp Service
- Gas: Natural Gas
- Sewer: City Sewer/Connected
- Water: City Water/Connected
Community & neighborhood
Location
- Region: Shakopee
- Subdivision: Providence Pointe 2nd Add
HOA & financial
HOA
- Has HOA: Yes
- HOA fee: $355 monthly
- Services included: Hazard Insurance, Lawn Care, Maintenance Grounds, Professional Mgmt, Trash, Snow Removal, Water
- Association name: Cities Management
- Association phone: 612-445-3619
Price history
| Date | Event | Price |
|---|---|---|
| 3/12/2024 | Sold | $262,000+2.7%$191/sqft |
Source: | ||
| 1/29/2024 | Pending sale | $255,000$185/sqft |
Source: | ||
| 1/20/2024 | Listed for sale | $255,000+55.9%$185/sqft |
Source: | ||
| 12/3/2003 | Sold | $163,545$119/sqft |
Source: Public Record | ||
Public tax history
| Year | Property taxes | Tax assessment |
|---|---|---|
| 2024 | $2,452 -2.8% | $248,600 +3.4% |
| 2023 | $2,522 +5.2% | $240,400 -1.1% |
| 2022 | $2,398 +12.5% | $243,000 +19.9% |
Find assessor info on the county website
Neighborhood: 55379
Nearby schools
GreatSchools rating
- 7/10Jackson Elementary SchoolGrades: K-5Distance: 1.1 mi
- 5/10Shakopee West Junior High SchoolGrades: 6-8Distance: 1 mi
- 7/10Shakopee Senior High SchoolGrades: 9-12Distance: 0.8 mi
Get a cash offer in 3 minutes
Find out how much your home could sell for in as little as 3 minutes with a no-obligation cash offer.
Estimated market value
$261,900
Get a cash offer in 3 minutes
Find out how much your home could sell for in as little as 3 minutes with a no-obligation cash offer.
Estimated market value
$261,900


