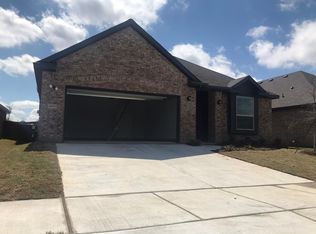Discover this Stunning 4-Bedroom Rental Home in the Watersbend Community!
Experience modern living in this spacious single-story 4-bedroom, 2-bath home located in the highly sought-after Watersbend master-planned community in North Fort Worth. With 2,083 sq. ft. of living space, this home offers an open-concept layout featuring a bright living and dining area connected to a large kitchen with granite countertops, stainless steel appliances, an island, and a walk-in pantry.
The primary suite, tucked at the rear of the home for privacy, includes a walk-in closet and an oversized shower. The secondary bedrooms are generously sized and offer flexibility for guest rooms, a home office, or additional storage. Other highlights include designer finishes, smart home technology, and durable tile flooring in high-traffic areas.
Step outside to enjoy the fully fenced backyard and covered patioperfect for relaxing or entertaining. The community amenities are second to none, featuring a resort-style pool with swim lanes and water slides, a children's splash area, and a 4.5-acre amenity center with a softball field.
Conveniently located near top-rated Eagle Mountain schools, shopping, and major highways (I-35W, 287, and I-820), this home makes it easy to get around the DFW Metroplex.
Don't miss out on this incredible rental opportunity in a thriving neighborhood!
House for rent
$2,295/mo
753 High Summit Trl, Fort Worth, TX 76131
4beds
2,083sqft
Price may not include required fees and charges.
Single family residence
Available now
Cats, small dogs OK
-- A/C
-- Laundry
-- Parking
-- Heating
What's special
Designer finishesStainless steel appliancesDurable tile flooringCovered patioFully fenced backyardSmart home technologyWalk-in pantry
- 3 days
- on Zillow |
- -- |
- -- |
Travel times
Looking to buy when your lease ends?
Consider a first-time homebuyer savings account designed to grow your down payment with up to a 6% match & 4.15% APY.
Facts & features
Interior
Bedrooms & bathrooms
- Bedrooms: 4
- Bathrooms: 2
- Full bathrooms: 2
Features
- Walk In Closet
Interior area
- Total interior livable area: 2,083 sqft
Property
Parking
- Details: Contact manager
Features
- Exterior features: Walk In Closet
Details
- Parcel number: 42414065
Construction
Type & style
- Home type: SingleFamily
- Property subtype: Single Family Residence
Community & HOA
Location
- Region: Fort Worth
Financial & listing details
- Lease term: Contact For Details
Price history
| Date | Event | Price |
|---|---|---|
| 7/30/2025 | Listed for rent | $2,295-4.2%$1/sqft |
Source: Zillow Rentals | ||
| 4/9/2025 | Listing removed | $2,395$1/sqft |
Source: Zillow Rentals | ||
| 2/5/2025 | Price change | $2,395-4%$1/sqft |
Source: Zillow Rentals | ||
| 12/28/2024 | Listed for rent | $2,495$1/sqft |
Source: Zillow Rentals | ||
| 12/20/2024 | Sold | -- |
Source: NTREIS #20704166 | ||
![[object Object]](https://photos.zillowstatic.com/fp/1233a1823cd61c2264f48d714af8ecdc-p_i.jpg)
