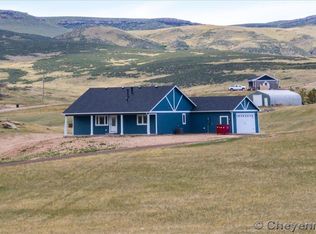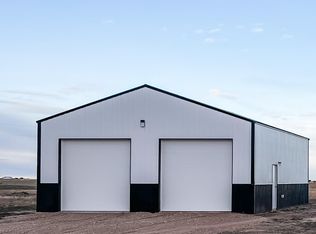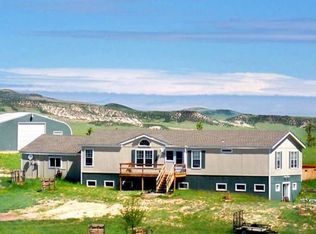Sold on 10/17/25
Price Unknown
753 N Table Mtn, Cheyenne, WY 82009
4beds
3,318sqft
Rural Residential, Residential
Built in 2024
11.66 Acres Lot
$737,600 Zestimate®
$--/sqft
$3,788 Estimated rent
Home value
$737,600
$701,000 - $774,000
$3,788/mo
Zestimate® history
Loading...
Owner options
Explore your selling options
What's special
From the expansive views, natural landscaping, and beautiful location, to the open, functional floor plan with a fully finished walk out basement, this rural retreat encompasses Wyoming living from the outside in. Inviting covered front patio opens into a well-lit entry that flows seamlessly into a spacious living area, complete with a custom fireplace, perfect to cozy up to anytime of day. Farm style kitchen is drenched in natural light, and offers ample counter space, cabinet storage, island space AND a generous butlers pantry, perfect for all those small appliances, and a prep station for entertaining! Step onto the covered back deck for additional entertaining space, or a peaceful space for morning coffee (wired for surround sound!). A little R&R goes a long way in the primary suite, with spa like finishes and comfortable design choices that create a welcoming space to start each day. Additionally, this home is completely finished, to include a spacious family room (tons of windows!!!), walk in vault, and more. 30x30 shop to house the toys and extras- concrete floors and electric already installed! Welcome home- all you need to do is bring yourself!!!!
Zillow last checked: 8 hours ago
Listing updated: October 20, 2025 at 08:39am
Listed by:
Victoria Ganskow 307-275-2825,
Coldwell Banker, The Property Exchange
Bought with:
Nonsubscriber Sale
MLS of Cheyenne
Source: Cheyenne BOR,MLS#: 97668
Facts & features
Interior
Bedrooms & bathrooms
- Bedrooms: 4
- Bathrooms: 3
- Full bathrooms: 3
- Main level bathrooms: 2
Primary bedroom
- Level: Main
- Area: 210
- Dimensions: 15 x 14
Bedroom 2
- Level: Main
- Area: 165
- Dimensions: 15 x 11
Bedroom 3
- Level: Basement
- Area: 240
- Dimensions: 15 x 16
Bedroom 4
- Level: Basement
- Area: 240
- Dimensions: 15 x 16
Bathroom 1
- Features: Full
- Level: Main
Bathroom 2
- Features: Full
- Level: Main
Bathroom 3
- Features: Full
- Level: Basement
Dining room
- Level: Main
- Area: 192
- Dimensions: 12 x 16
Family room
- Level: Basement
- Area: 756
- Dimensions: 27 x 28
Kitchen
- Level: Main
- Area: 220
- Dimensions: 11 x 20
Living room
- Level: Main
- Area: 400
- Dimensions: 20 x 20
Basement
- Area: 1659
Heating
- Forced Air, Propane
Cooling
- Central Air
Appliances
- Included: Dishwasher, Disposal, Range, Refrigerator, Tankless Water Heater
- Laundry: Main Level
Features
- Eat-in Kitchen, Pantry, Separate Dining, Vaulted Ceiling(s), Walk-In Closet(s), Main Floor Primary, Granite Counters
- Flooring: Tile, Luxury Vinyl
- Basement: Walk-Out Access,Partially Finished
- Has fireplace: No
- Fireplace features: None
Interior area
- Total structure area: 3,318
- Total interior livable area: 3,318 sqft
- Finished area above ground: 1,659
Property
Parking
- Total spaces: 6
- Parking features: 2 Car Attached, 4+ Car Detached
- Attached garage spaces: 6
- Covered spaces: 2
Accessibility
- Accessibility features: None
Features
- Patio & porch: Deck, Patio, Covered Patio, Covered Porch
Lot
- Size: 11.66 Acres
- Dimensions: 507,910
- Features: Pasture
Details
- Additional structures: Outbuilding
- Parcel number: 15693210200400
- Special conditions: Arms Length Sale,Realtor Owned
- Horses can be raised: Yes
Construction
Type & style
- Home type: SingleFamily
- Architectural style: Ranch
- Property subtype: Rural Residential, Residential
Materials
- Wood/Hardboard, Stucco, Extra Insulation
- Foundation: Basement
- Roof: Composition/Asphalt,Metal
Condition
- New construction: No
- Year built: 2024
Details
- Builder name: Leader Custom Homes
Utilities & green energy
- Electric: Black Hills Energy
- Gas: Propane
- Sewer: Septic Tank
- Water: Well
- Utilities for property: Cable Connected
Green energy
- Energy efficient items: High Effic. HVAC 95% +, High Effic.AC 14+SeerRat
Community & neighborhood
Location
- Region: Cheyenne
- Subdivision: Table Mountain
HOA & financial
HOA
- Has HOA: Yes
- HOA fee: $30 annually
- Services included: Management, Road Maintenance
Other
Other facts
- Listing agreement: N
- Listing terms: Cash,Conventional,FHA,VA Loan,Rural Development
Price history
| Date | Event | Price |
|---|---|---|
| 10/17/2025 | Sold | -- |
Source: | ||
| 9/15/2025 | Pending sale | $739,000$223/sqft |
Source: | ||
| 8/27/2025 | Price change | $739,000-1.3%$223/sqft |
Source: | ||
| 7/29/2025 | Price change | $749,000-0.8%$226/sqft |
Source: | ||
| 6/30/2025 | Listed for sale | $755,000-0.7%$228/sqft |
Source: | ||
Public tax history
Tax history is unavailable.
Neighborhood: 82009
Nearby schools
GreatSchools rating
- 7/10Gilchrist Elementary SchoolGrades: K-6Distance: 6.1 mi
- 6/10McCormick Junior High SchoolGrades: 7-8Distance: 16.4 mi
- 7/10Central High SchoolGrades: 9-12Distance: 16.5 mi


