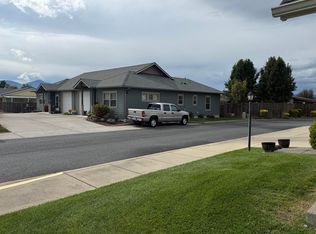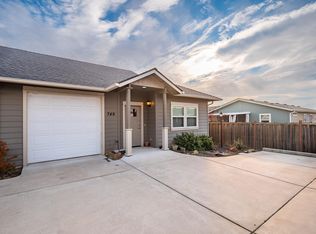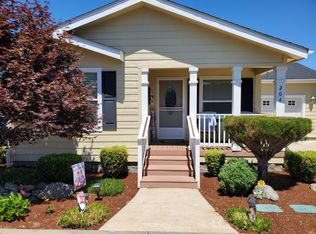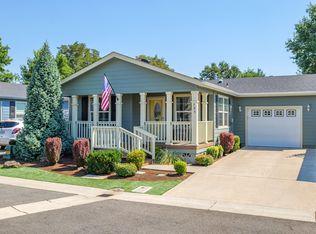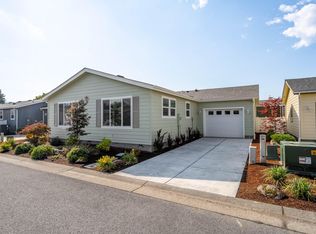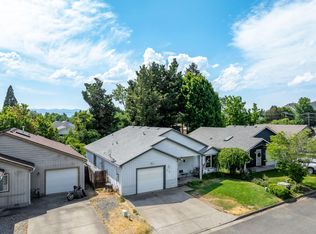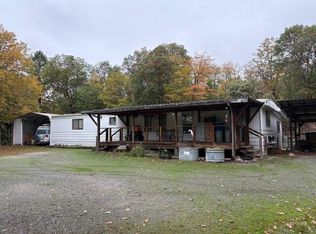If easy living in Southern Oregon is what you are after then this is the one. This beautifully maintained condo is located in a highly desirable 55+ community, and features 2 bedrooms, 1 large bathroom, and 1021 sq.ft.. The bright open floor plan includes a large living area and an awesome kitchen with granite countertops, plenty of cabinetry, and a generous workspace. This area is perfect for cooking or entertaining or just relaxing. The cozy patio is perfect for your morning coffee or quiet evenings. The finished out one car garage includes plenty of overhead storage and is completed with an epoxy floor. Conveniently located next to the famous Rogue River and the All Sports Park for your fun outdoor activities. Call for your viewing!!
Active
Price cut: $6K (11/3)
$279,000
753 SW Kinsington Ct, Grants Pass, OR 97526
2beds
1baths
1,021sqft
Est.:
Condominium
Built in 2016
-- sqft lot
$273,900 Zestimate®
$273/sqft
$380/mo HOA
What's special
Generous workspaceBright open floor planCozy patioPlenty of cabinetry
- 48 days |
- 274 |
- 0 |
Zillow last checked: 8 hours ago
Listing updated: November 17, 2025 at 10:40am
Listed by:
John L Scott Real Estate Grants Pass 541-476-1299
Source: Oregon Datashare,MLS#: 220211173
Tour with a local agent
Facts & features
Interior
Bedrooms & bathrooms
- Bedrooms: 2
- Bathrooms: 1
Heating
- Forced Air
Cooling
- Heat Pump
Appliances
- Included: Dishwasher, Disposal, Dryer, Microwave, Oven, Range, Refrigerator, Washer, Water Heater
Features
- Ceiling Fan(s), Double Vanity, Dual Flush Toilet(s), Granite Counters, Linen Closet, Open Floorplan, Walk-In Closet(s)
- Flooring: Carpet, Vinyl
- Windows: Double Pane Windows, Vinyl Frames
- Basement: None
- Has fireplace: No
- Common walls with other units/homes: 1 Common Wall,End Unit,No One Above,No One Below
Interior area
- Total structure area: 1,021
- Total interior livable area: 1,021 sqft
Property
Parking
- Total spaces: 1
- Parking features: Assigned, Attached, Garage Door Opener
- Attached garage spaces: 1
Features
- Levels: One
- Stories: 1
- Patio & porch: Patio
Details
- Parcel number: R346893
- Zoning description: R-2; Res Mod Density
- Special conditions: Standard
Construction
Type & style
- Home type: Condo
- Architectural style: Other
- Property subtype: Condominium
Materials
- Frame
- Foundation: Concrete Perimeter
- Roof: Composition
Condition
- New construction: No
- Year built: 2016
Utilities & green energy
- Sewer: Public Sewer
- Water: Public
Community & HOA
Community
- Security: Carbon Monoxide Detector(s), Smoke Detector(s)
- Senior community: Yes
- Subdivision: Kinsington Court Condominiums
HOA
- Has HOA: Yes
- Amenities included: Clubhouse, Gated
- HOA fee: $380 monthly
Location
- Region: Grants Pass
Financial & listing details
- Price per square foot: $273/sqft
- Tax assessed value: $261,520
- Annual tax amount: $938
- Date on market: 10/24/2025
- Cumulative days on market: 48 days
- Listing terms: Cash,Conventional
- Inclusions: Range/oven, Fridge, Micro, DW, W&D
Estimated market value
$273,900
$260,000 - $288,000
$1,625/mo
Price history
Price history
| Date | Event | Price |
|---|---|---|
| 11/3/2025 | Price change | $279,000-2.1%$273/sqft |
Source: | ||
| 10/24/2025 | Listed for sale | $285,000-3.4%$279/sqft |
Source: | ||
| 7/17/2025 | Listing removed | $295,000$289/sqft |
Source: | ||
| 5/15/2025 | Listed for sale | $295,000+1.7%$289/sqft |
Source: | ||
| 9/13/2024 | Listing removed | $290,000-1.7%$284/sqft |
Source: | ||
Public tax history
Public tax history
| Year | Property taxes | Tax assessment |
|---|---|---|
| 2024 | $911 +3% | $145,520 +3% |
| 2023 | $885 +2.2% | $141,290 |
| 2022 | $866 -0.8% | $141,290 +6.1% |
Find assessor info on the county website
BuyAbility℠ payment
Est. payment
$1,979/mo
Principal & interest
$1382
HOA Fees
$380
Other costs
$216
Climate risks
Neighborhood: 97526
Nearby schools
GreatSchools rating
- 3/10Ft Vannoy Elementary SchoolGrades: K-5Distance: 3 mi
- 6/10Fleming Middle SchoolGrades: 6-8Distance: 5.3 mi
- 6/10North Valley High SchoolGrades: 9-12Distance: 6 mi
- Loading
- Loading
