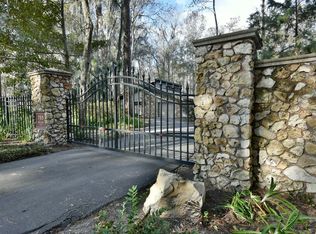LAKE SANTA FE HOME ON MELROSE BAY! Exceptional pool home on the Putman County side of Melrose Bay. This home sits on almost 2 acres of manicured grounds with exquisite wrought iron and stone gated entry. Enter into the home to waterfront views of this sought after bayfront location. The stone fireplace and open loft create an open and airy feel. Formal dining, kitchen, breakfast room overlooking the pool, family room, quest bath, formal LR and master with amazing luxury bath and generous office space is on the main floor. The second story has 2 bedrooms and bath and open loft area perfect for library or second office overlooking the pool and beautiful landscaping. This home is part of an estate with separate guest house that is available separately with it's own private dock.
This property is off market, which means it's not currently listed for sale or rent on Zillow. This may be different from what's available on other websites or public sources.
