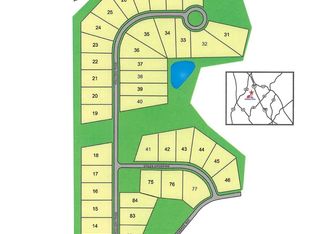ADORABLE RANCH HOME W/ 1030 SQFT ON ALMOST 4 ACRES!!! Enjoy front porch sitting, hanging out on the deck, playing in the fenced yard or tinkering in the 12x16 outbuilding w/ wood stove! Established yard and large trees make this the ultimate hang out property! Cute as a button home w/ hardwood floors throughout. Family room/dining room combo. Quaint kitchen w/ all kitchen appliances remain. Master suite on back of home w/ tile floors, full bathroom connected to the laundry room. Additional bedrooms w/ full bathroom. Central electric heat & air plus propane space heaters if desired. Updated through the years and well maintained. Easy access to I-75 and just minutes to Griffin.
This property is off market, which means it's not currently listed for sale or rent on Zillow. This may be different from what's available on other websites or public sources.
