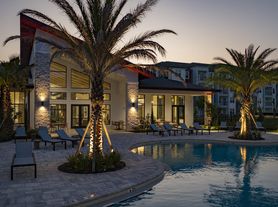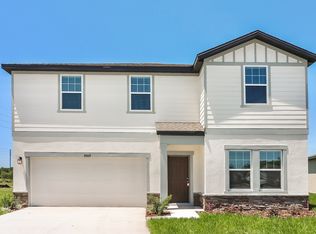Welcome to this beautiful 5-bedroom, 3-bathroom home built in 2022. This home offers comfort, privacy, and modern living.
Corner lot with spacious yard, bright and open-concept layout perfect for families or working professionals. Downstairs guest/in-law bedroom with full bath, perfect for privacy and multi-generational living. Upstairs features a large master suite with its own bathroom and an oversized walk-in closet. Spacious loft ideal as a home office, lounge, or second living room Convenient upstairs laundry room with washer and dryer included. Modern kitchen with ample cabinetry and open dining space.
Community Amenities Include: Clubhouse with party rooms, Resort-style swimming pool, Playground Dog park for your furry friends. Located near Publix, restaurants, banks, gym, all right at the entrance of the community! Lease-to-Own Option also Available.
Rent includes internet and Cable. No smoking inside the house and a dog less than 20Ibs allowed. $500 Non Refundable Pet Deposit. Move in Ready. You can rent it furnished or unfurnished.
Owner pays internet and cable. Tenants pays all other utilities. Lease time varies from 6 months to 12 months. Fairly new house with modern amenities to enjoy. Clubhouse has party rooms and big swimming pool.
House for rent
Accepts Zillow applications
$2,695/mo
7530 Broad Pointe Dr, Zephyrhills, FL 33540
5beds
2,447sqft
Price may not include required fees and charges.
Single family residence
Available now
Small dogs OK
Central air
In unit laundry
Attached garage parking
Baseboard, forced air
What's special
Bright and open-concept layoutOversized walk-in closet
- 23 hours |
- -- |
- -- |
Travel times
Facts & features
Interior
Bedrooms & bathrooms
- Bedrooms: 5
- Bathrooms: 3
- Full bathrooms: 3
Heating
- Baseboard, Forced Air
Cooling
- Central Air
Appliances
- Included: Dishwasher, Dryer, Microwave, Oven, Refrigerator, Washer
- Laundry: In Unit
Features
- Walk In Closet
- Flooring: Carpet, Tile
Interior area
- Total interior livable area: 2,447 sqft
Video & virtual tour
Property
Parking
- Parking features: Attached
- Has attached garage: Yes
- Details: Contact manager
Features
- Exterior features: Cable included in rent, Heating system: Baseboard, Heating system: Forced Air, Internet included in rent, Walk In Closet
Details
- Parcel number: 3525210180012000240
Construction
Type & style
- Home type: SingleFamily
- Property subtype: Single Family Residence
Utilities & green energy
- Utilities for property: Cable, Internet
Community & HOA
Location
- Region: Zephyrhills
Financial & listing details
- Lease term: 1 Year
Price history
| Date | Event | Price |
|---|---|---|
| 11/16/2025 | Listed for rent | $2,695$1/sqft |
Source: Zillow Rentals | ||
| 10/3/2025 | Listing removed | $379,900$155/sqft |
Source: | ||
| 8/5/2025 | Price change | $379,900-1.3%$155/sqft |
Source: | ||
| 7/8/2025 | Listed for sale | $385,000-7.2%$157/sqft |
Source: | ||
| 7/1/2025 | Listing removed | $415,000$170/sqft |
Source: | ||

