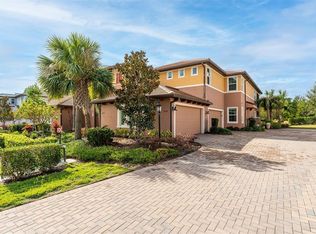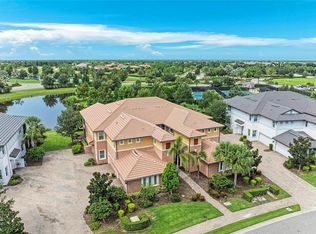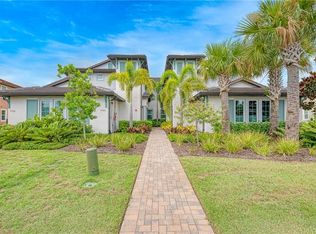Rare first floor one level living with preserve view! Located behind the private gates of the Country Club East, this brand new Antigua carriage home is ready for immediate occupancy. The expansive interior lives like a home and is loaded with upgrades including granite countertops, wood flooring and a large two car garage. The master suite features a large walk in closet. The indoor utility room features additional cabinetry for storage. Enjoy the community swimming pool, clubhouse and fitness center. You simply will not find a more pristine rental in a private gated community available for rent now.
This property is off market, which means it's not currently listed for sale or rent on Zillow. This may be different from what's available on other websites or public sources.


