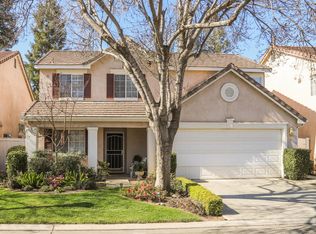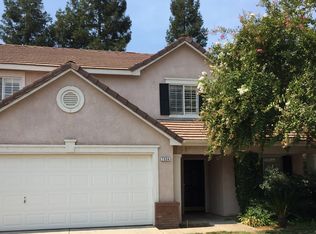Sold for $370,000 on 11/07/25
$370,000
7530 N Trellis Cir, Fresno, CA 93720
3beds
3baths
1,383sqft
Residential, Single Family Residence
Built in 1995
3,541.43 Square Feet Lot
$369,600 Zestimate®
$268/sqft
$2,373 Estimated rent
Home value
$369,600
$340,000 - $403,000
$2,373/mo
Zestimate® history
Loading...
Owner options
Explore your selling options
What's special
Welcome to this inviting 3-bedroom, 2.5-bath home located in a highly desirable North Fresno community within the award-winning Clovis Unified School District. The open-concept layout features a spacious living room that flows seamlessly into the dining area and kitchen perfect for entertaining or everyday living. A convenient powder room is located downstairs, while all three bedrooms, bathroom, including the master suite, are tucked upstairs for privacy.The two-car garage offers direct access to the laundry room, and the low-maintenance backyard provides the ideal balance of comfort and ease. This gated community delivers both peace of mind and an unbeatable location, just minutes from River Park's dining, shopping, and entertainment options.Don't miss your chance to call this North Fresno gem your new home schedule your private showing today!
Zillow last checked: 9 hours ago
Listing updated: December 01, 2025 at 03:41pm
Listed by:
Roy Cordova DRE #01944933 559-317-4380,
RI California Realty,
Natalie H. Gonzalez DRE #02253454 559-644-8113,
RI California Realty
Bought with:
Nonmember Nonmember
Nonmember
Source: Fresno MLS,MLS#: 635713Originating MLS: Fresno MLS
Facts & features
Interior
Bedrooms & bathrooms
- Bedrooms: 3
- Bathrooms: 3
Primary bedroom
- Area: 0
- Dimensions: 0 x 0
Bedroom 1
- Area: 0
- Dimensions: 0 x 0
Bedroom 2
- Area: 0
- Dimensions: 0 x 0
Bedroom 3
- Area: 0
- Dimensions: 0 x 0
Bedroom 4
- Area: 0
- Dimensions: 0 x 0
Bathroom
- Features: Tub/Shower, Shower
Dining room
- Area: 0
- Dimensions: 0 x 0
Family room
- Area: 0
- Dimensions: 0 x 0
Kitchen
- Features: Breakfast Bar
- Area: 0
- Dimensions: 0 x 0
Living room
- Area: 0
- Dimensions: 0 x 0
Basement
- Area: 0
Heating
- Has Heating (Unspecified Type)
Cooling
- Central Air
Appliances
- Included: F/S Range/Oven, Gas Appliances, Microwave
- Laundry: Inside
Features
- Flooring: Carpet
- Number of fireplaces: 1
- Fireplace features: Zero Clearance
Interior area
- Total structure area: 1,383
- Total interior livable area: 1,383 sqft
Property
Parking
- Total spaces: 2
- Parking features: Garage - Attached
- Attached garage spaces: 2
Features
- Levels: Two
- Stories: 2
Lot
- Size: 3,541 sqft
- Dimensions: 46 x 77
- Features: Urban, Sprinklers In Front
Details
- Parcel number: 40424418
- Zoning: RM1
Construction
Type & style
- Home type: SingleFamily
- Property subtype: Residential, Single Family Residence
Materials
- Stucco
- Foundation: Concrete
- Roof: Tile
Condition
- Year built: 1995
Utilities & green energy
- Sewer: Public Sewer
- Water: Public
- Utilities for property: Public Utilities
Community & neighborhood
Location
- Region: Fresno
HOA & financial
HOA
- Has HOA: Yes
- HOA fee: $135 monthly
- Amenities included: Gated
Other financial information
- Total actual rent: 0
Other
Other facts
- Listing agreement: Exclusive Right To Sell
- Listing terms: Government,Conventional,Cash
Price history
| Date | Event | Price |
|---|---|---|
| 11/7/2025 | Sold | $370,000-2.6%$268/sqft |
Source: Fresno MLS #635713 | ||
| 10/14/2025 | Pending sale | $379,900$275/sqft |
Source: Fresno MLS #635713 | ||
| 9/23/2025 | Price change | $379,900-2.6%$275/sqft |
Source: Fresno MLS #635713 | ||
| 8/20/2025 | Listed for sale | $390,000+2.6%$282/sqft |
Source: Fresno MLS #635713 | ||
| 11/10/2022 | Listing removed | -- |
Source: Zillow Rental Network Premium | ||
Public tax history
| Year | Property taxes | Tax assessment |
|---|---|---|
| 2025 | -- | $403,257 +2% |
| 2024 | $4,797 +1.9% | $395,351 +2% |
| 2023 | $4,705 +32.9% | $387,600 +33.9% |
Find assessor info on the county website
Neighborhood: Woodward Park
Nearby schools
GreatSchools rating
- 7/10Mountain View Elementary SchoolGrades: K-6Distance: 0.1 mi
- 8/10Granite Ridge Intermediate SchoolGrades: 7-8Distance: 3.1 mi
- 10/10Clovis North High SchoolGrades: 9-12Distance: 3.1 mi
Schools provided by the listing agent
- Elementary: Mountain View
- Middle: Granite Ridge
- High: Clovis North
Source: Fresno MLS. This data may not be complete. We recommend contacting the local school district to confirm school assignments for this home.

Get pre-qualified for a loan
At Zillow Home Loans, we can pre-qualify you in as little as 5 minutes with no impact to your credit score.An equal housing lender. NMLS #10287.
Sell for more on Zillow
Get a free Zillow Showcase℠ listing and you could sell for .
$369,600
2% more+ $7,392
With Zillow Showcase(estimated)
$376,992
