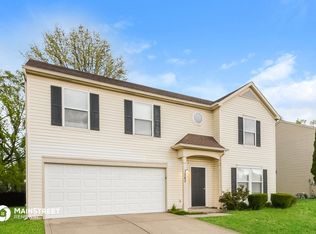Sold
$250,000
7530 Redcliff Rd, Indianapolis, IN 46256
3beds
1,844sqft
Residential, Single Family Residence
Built in 1996
6,969.6 Square Feet Lot
$-- Zestimate®
$136/sqft
$1,922 Estimated rent
Home value
Not available
Estimated sales range
Not available
$1,922/mo
Zestimate® history
Loading...
Owner options
Explore your selling options
What's special
Lawrence Township Schools! A perfect location for this priced-to-sell home. Greeting you upon entry is the spacious living room that flows nicely into the dining room. This move in ready-two story home has 3 bedrooms, 2 full baths and 1 half bath. New kitchen cabinets and counter tops 2025- Upstairs, the versatile loft provides the perfect spot for a home office, playroom, or media space. Primary bedroom has a large walk-in closet and primary bath has double sinks. The other 2 bedrooms upstairs with a second full bath situated by the secondary bedroom. Separate laundry room on main level- kitchen has an eat-in area and a separate formal dining room-- all appliances stay in the home. 2-car garage- Step outside to your NEW fully fenced yard, a private oasis ideal for pets, play, or summer barbecues. Close to shopping, I-465, I-69, hospitals and schools. Don't let this opportunity pass you by! Appliances, HVAC and Water Heater 2021
Zillow last checked: 8 hours ago
Listing updated: October 29, 2025 at 03:01pm
Listing Provided by:
Jennifer Brown 317-441-8690,
CENTURY 21 Scheetz
Bought with:
Tufail Ali Khatri
Keller Williams Indy Metro NE
Source: MIBOR as distributed by MLS GRID,MLS#: 22012363
Facts & features
Interior
Bedrooms & bathrooms
- Bedrooms: 3
- Bathrooms: 3
- Full bathrooms: 2
- 1/2 bathrooms: 1
- Main level bathrooms: 1
Primary bedroom
- Level: Upper
- Area: 221 Square Feet
- Dimensions: 17x13
Bedroom 2
- Level: Upper
- Area: 140 Square Feet
- Dimensions: 14x10
Bedroom 3
- Level: Upper
- Area: 130 Square Feet
- Dimensions: 13x10
Breakfast room
- Level: Main
- Area: 40 Square Feet
- Dimensions: 8x5
Dining room
- Level: Main
- Area: 121 Square Feet
- Dimensions: 11x11
Kitchen
- Level: Main
- Area: 108 Square Feet
- Dimensions: 12x9
Laundry
- Level: Main
- Area: 45 Square Feet
- Dimensions: 9x5
Living room
- Level: Main
- Area: 221 Square Feet
- Dimensions: 17x13
Loft
- Level: Upper
- Area: 182 Square Feet
- Dimensions: 14x13
Heating
- Forced Air, Natural Gas
Cooling
- Central Air
Appliances
- Included: Dishwasher, Disposal, Gas Water Heater, Electric Oven, Refrigerator
- Laundry: Main Level
Features
- Attic Access, Pantry, Walk-In Closet(s)
- Windows: Wood Work Painted
- Has basement: No
- Attic: Access Only
Interior area
- Total structure area: 1,844
- Total interior livable area: 1,844 sqft
Property
Parking
- Total spaces: 2
- Parking features: Attached
- Attached garage spaces: 2
Features
- Levels: Two
- Stories: 2
- Patio & porch: Covered, Patio
- Fencing: Fenced,Fence Complete,Privacy
Lot
- Size: 6,969 sqft
- Features: Rural - Subdivision, Trees-Small (Under 20 Ft)
Details
- Parcel number: 490226107016000400
- Special conditions: As Is,Corporate Owned
- Horse amenities: None
Construction
Type & style
- Home type: SingleFamily
- Architectural style: Traditional
- Property subtype: Residential, Single Family Residence
Materials
- Brick, Vinyl With Brick
- Foundation: Slab
Condition
- New construction: No
- Year built: 1996
Utilities & green energy
- Water: Public
Community & neighborhood
Location
- Region: Indianapolis
- Subdivision: Heritage Park
HOA & financial
HOA
- Has HOA: Yes
- HOA fee: $70 quarterly
- Amenities included: Maintenance, Snow Removal, Trash
- Services included: Association Home Owners, Maintenance, Snow Removal, Trash
- Association phone: 317-682-0571
Price history
| Date | Event | Price |
|---|---|---|
| 10/23/2025 | Sold | $250,000-5.6%$136/sqft |
Source: | ||
| 8/26/2025 | Pending sale | $264,900$144/sqft |
Source: | ||
| 8/11/2025 | Price change | $264,900-5.4%$144/sqft |
Source: | ||
| 7/31/2025 | Listed for sale | $279,900$152/sqft |
Source: | ||
| 7/18/2025 | Pending sale | $279,900$152/sqft |
Source: | ||
Public tax history
| Year | Property taxes | Tax assessment |
|---|---|---|
| 2024 | $3,683 +9.8% | $169,400 |
| 2023 | $3,356 +110.4% | $169,400 +10.8% |
| 2022 | $1,595 -0.5% | $152,900 +5% |
Find assessor info on the county website
Neighborhood: Fall Creek
Nearby schools
GreatSchools rating
- 6/10Crestview Elementary SchoolGrades: 1-6Distance: 0.2 mi
- 5/10Fall Creek Valley Middle SchoolGrades: 7-8Distance: 2.4 mi
- 5/10Lawrence North High SchoolGrades: 9-12Distance: 0.7 mi
Get pre-qualified for a loan
At Zillow Home Loans, we can pre-qualify you in as little as 5 minutes with no impact to your credit score.An equal housing lender. NMLS #10287.
