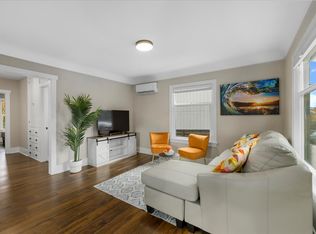This beautifully updated 5-bedroom, 2-bath West Seattle home blends modern upgrades with timeless character, offering spacious living in a highly walkable location. Fully remodeled from top to bottom while preserving its vintage charm, the home features a large fenced yard, generous garage space, and an unfinished basement for extra storage or future potential. Thoughtful finishes, natural light, and classic details make this a rare find with room to grow.
Terms: Security deposit equal to monthly rent, 12-month lease with option for renewal.
Application requirements
Credit: Minimum 680 or higher
Income: Minimum 2.5x of rent or higher
Pets: Case by case with pet rent included
No current collection or eviction record
Applications fee is non-refundable. We do not accept an application prior the showing.
House for rent
$4,300/mo
7531 12th Ave SW, Seattle, WA 98106
5beds
2,550sqft
Price may not include required fees and charges.
Single family residence
Available now
Cats, small dogs OK
In unit laundry
What's special
Spacious livingModern upgradesThoughtful finishesNatural lightGenerous garage spaceLarge fenced yardTimeless character
- 9 days |
- -- |
- -- |
Travel times
Looking to buy when your lease ends?
Consider a first-time homebuyer savings account designed to grow your down payment with up to a 6% match & a competitive APY.
Facts & features
Interior
Bedrooms & bathrooms
- Bedrooms: 5
- Bathrooms: 2
- Full bathrooms: 2
Appliances
- Included: Dryer, Washer
- Laundry: In Unit
Interior area
- Total interior livable area: 2,550 sqft
Property
Parking
- Details: Contact manager
Details
- Parcel number: 2112700775
Construction
Type & style
- Home type: SingleFamily
- Property subtype: Single Family Residence
Community & HOA
Location
- Region: Seattle
Financial & listing details
- Lease term: Contact For Details
Price history
| Date | Event | Price |
|---|---|---|
| 11/6/2025 | Listed for rent | $4,300-4.4%$2/sqft |
Source: Zillow Rentals | ||
| 6/24/2025 | Listing removed | $4,500$2/sqft |
Source: Zillow Rentals | ||
| 5/13/2025 | Listed for rent | $4,500$2/sqft |
Source: Zillow Rentals | ||
| 7/19/2024 | Sold | $655,000+0.8%$257/sqft |
Source: | ||
| 7/1/2024 | Pending sale | $649,950$255/sqft |
Source: | ||

