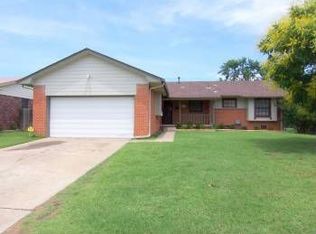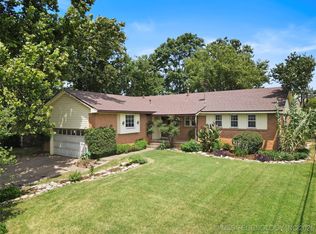Sold for $218,900
$218,900
7531 E 28th St, Tulsa, OK 74129
3beds
1,465sqft
Single Family Residence
Built in 1958
8,842.68 Square Feet Lot
$219,800 Zestimate®
$149/sqft
$1,513 Estimated rent
Home value
$219,800
$209,000 - $233,000
$1,513/mo
Zestimate® history
Loading...
Owner options
Explore your selling options
What's special
Charming Move-In Ready Home with Modern Upgrades!
This beautifully updated 3-bedroom, 1.5-bath home is ready for you to move in today! Featuring gleaming refinished hardwood floors throughout, this home blends classic charm with modern touches. The kitchen boasts sleek granite countertops, perfect for both everyday living and entertaining.
Enjoy outdoor living year-round with a spacious covered patio—ideal for relaxing, dining, or hosting guests. With its warm, inviting feel and thoughtful updates, this home offers comfort, style, and convenience.
Don't miss your chance to own this turnkey gem—schedule your tour today! (Seller plans to install new roof prior to closing).
Zillow last checked: 8 hours ago
Listing updated: September 19, 2025 at 07:09am
Listed by:
Michelle Azubuike 720-835-9490,
Platinum Realty, LLC.
Bought with:
Jennifer Olson, 178730
BHGRE GREEN COUNTRY
Source: MLS Technology, Inc.,MLS#: 2523312 Originating MLS: MLS Technology
Originating MLS: MLS Technology
Facts & features
Interior
Bedrooms & bathrooms
- Bedrooms: 3
- Bathrooms: 2
- Full bathrooms: 1
- 1/2 bathrooms: 1
Primary bedroom
- Description: Master Bedroom,
- Level: First
Bedroom
- Description: Bedroom,
- Level: First
Bedroom
- Description: Bedroom,
- Level: First
Primary bathroom
- Description: Master Bath,Half Bath
- Level: First
Bathroom
- Description: Hall Bath,Bathtub,Full Bath
- Level: First
Den
- Description: Den/Family Room,Fireplace
- Level: First
Dining room
- Description: Dining Room,Combo w/ Living
- Level: First
Kitchen
- Description: Kitchen,
- Level: First
Living room
- Description: Living Room,Combo,Formal
- Level: First
Utility room
- Description: Utility Room,Inside
- Level: First
Heating
- Central, Gas
Cooling
- Central Air
Appliances
- Included: Built-In Oven, Cooktop, Dryer, Dishwasher, Disposal, Gas Water Heater, Microwave, Refrigerator, Washer, Plumbed For Ice Maker
- Laundry: Washer Hookup
Features
- Granite Counters, Cable TV, Ceiling Fan(s), Electric Oven Connection, Programmable Thermostat
- Flooring: Hardwood, Vinyl
- Doors: Storm Door(s)
- Windows: Vinyl, Wood Frames
- Basement: None,Crawl Space
- Number of fireplaces: 1
- Fireplace features: Blower Fan, Wood Burning
Interior area
- Total structure area: 1,465
- Total interior livable area: 1,465 sqft
Property
Parking
- Total spaces: 2
- Parking features: Attached, Garage, Storage, Workshop in Garage
- Attached garage spaces: 2
Features
- Levels: One
- Stories: 1
- Patio & porch: Covered, Patio, Porch
- Exterior features: Rain Gutters
- Pool features: None
- Fencing: Chain Link,Full,Privacy
Lot
- Size: 8,842 sqft
- Features: None
Details
- Additional structures: Shed(s)
- Parcel number: 04175931404720
Construction
Type & style
- Home type: SingleFamily
- Property subtype: Single Family Residence
Materials
- Brick, Vinyl Siding, Wood Frame
- Foundation: Crawlspace
- Roof: Asphalt,Fiberglass
Condition
- Year built: 1958
Utilities & green energy
- Sewer: Public Sewer
- Water: Public
- Utilities for property: Cable Available, Electricity Available, Natural Gas Available, Water Available
Community & neighborhood
Security
- Security features: No Safety Shelter, Smoke Detector(s)
Community
- Community features: Gutter(s)
Location
- Region: Tulsa
- Subdivision: Boman Acres Iv Addn
Other
Other facts
- Listing terms: Conventional,FHA,VA Loan
Price history
| Date | Event | Price |
|---|---|---|
| 9/15/2025 | Sold | $218,900$149/sqft |
Source: | ||
| 8/16/2025 | Pending sale | $218,900$149/sqft |
Source: | ||
| 8/7/2025 | Price change | $218,900-2.7%$149/sqft |
Source: | ||
| 7/14/2025 | Price change | $224,900-1.8%$154/sqft |
Source: | ||
| 5/31/2025 | Listed for sale | $229,000+69.6%$156/sqft |
Source: | ||
Public tax history
| Year | Property taxes | Tax assessment |
|---|---|---|
| 2024 | $2,019 +7.1% | $15,593 +5% |
| 2023 | $1,885 +26.3% | $14,850 +32.7% |
| 2022 | $1,492 +4.3% | $11,191 -5.4% |
Find assessor info on the county website
Neighborhood: Boman Acres
Nearby schools
GreatSchools rating
- 2/10Macarthur Elementary SchoolGrades: PK-5Distance: 0.6 mi
- 2/10NATHAN HALE MIDDLE SCHOOLGrades: 6-8Distance: 0.7 mi
- 1/10Nathan Hale High SchoolGrades: 9-12Distance: 0.7 mi
Schools provided by the listing agent
- Elementary: Macarthur
- Middle: Hale
- High: Hale
- District: Tulsa - Sch Dist (1)
Source: MLS Technology, Inc.. This data may not be complete. We recommend contacting the local school district to confirm school assignments for this home.
Get pre-qualified for a loan
At Zillow Home Loans, we can pre-qualify you in as little as 5 minutes with no impact to your credit score.An equal housing lender. NMLS #10287.

