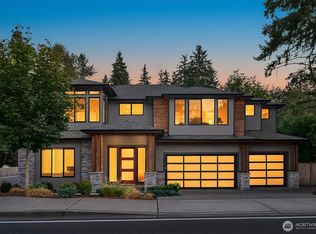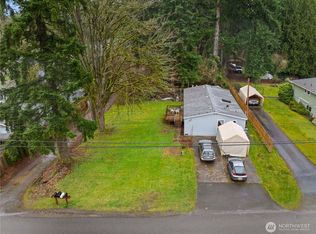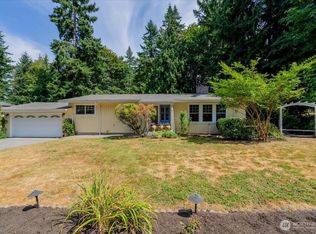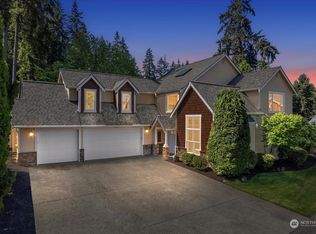Sold
Listed by:
James Reece,
Keller Williams North Seattle,
Sarah Reece,
Keller Williams North Seattle
Bought with: Redfin
$1,280,000
7531 NE 155th Street, Kenmore, WA 98028
4beds
2,530sqft
Single Family Residence
Built in 1999
0.69 Acres Lot
$1,272,700 Zestimate®
$506/sqft
$4,192 Estimated rent
Home value
$1,272,700
$1.17M - $1.37M
$4,192/mo
Zestimate® history
Loading...
Owner options
Explore your selling options
What's special
Gorgeous two story on huge park-like lot in an ideal location close to everything... you'll love the recently remodeled kitchen with quartz counters to spacious family room with gas fireplace & breakfast nook overlooking the backyard. Entertain in the quiet formal dining & living rooms, then relax in your fully updated primary suite with dual closets & much more. Three additional well sized bedrooms, a utility room and well appointed shared bath complete the upper floor. Don't miss the oversized 3 car garage with shop space, RV parking, the updated HVAC... and take time to enjoy the shy acre flat lot ideal for playing, entertaining, gardening and more. All moments away from schools, parks, shops & restaurants, as well as easy commutes.
Zillow last checked: 8 hours ago
Listing updated: August 21, 2025 at 04:02am
Listed by:
James Reece,
Keller Williams North Seattle,
Sarah Reece,
Keller Williams North Seattle
Bought with:
Francis Quedado, 110715
Redfin
Source: NWMLS,MLS#: 2395391
Facts & features
Interior
Bedrooms & bathrooms
- Bedrooms: 4
- Bathrooms: 3
- Full bathrooms: 2
- 1/2 bathrooms: 1
- Main level bathrooms: 1
Other
- Level: Main
Dining room
- Level: Main
Entry hall
- Level: Main
Family room
- Level: Main
Kitchen with eating space
- Level: Main
Living room
- Level: Main
Heating
- Fireplace, Forced Air, Heat Pump, Electric, Natural Gas
Cooling
- Forced Air, Heat Pump
Appliances
- Included: Dishwasher(s), Disposal, Dryer(s), Microwave(s), Refrigerator(s), Stove(s)/Range(s), Washer(s), Garbage Disposal, Water Heater: Gas, Water Heater Location: Garage
Features
- Bath Off Primary, Dining Room
- Flooring: Hardwood, Carpet
- Windows: Double Pane/Storm Window, Skylight(s)
- Basement: None
- Number of fireplaces: 2
- Fireplace features: Gas, Main Level: 1, Upper Level: 1, Fireplace
Interior area
- Total structure area: 2,530
- Total interior livable area: 2,530 sqft
Property
Parking
- Total spaces: 3
- Parking features: Attached Garage, RV Parking
- Attached garage spaces: 3
Features
- Levels: Two
- Stories: 2
- Entry location: Main
- Patio & porch: Bath Off Primary, Double Pane/Storm Window, Dining Room, Fireplace, Fireplace (Primary Bedroom), Skylight(s), Vaulted Ceiling(s), Walk-In Closet(s), Water Heater
- Has view: Yes
- View description: Territorial
Lot
- Size: 0.69 Acres
- Features: Paved, Sidewalk, Cable TV, Fenced-Fully, Gas Available, High Speed Internet, Patio, RV Parking
- Topography: Level
- Residential vegetation: Fruit Trees, Garden Space
Details
- Parcel number: 3649100330
- Special conditions: Standard
Construction
Type & style
- Home type: SingleFamily
- Property subtype: Single Family Residence
Materials
- Stone, Wood Products
- Foundation: Poured Concrete
- Roof: Composition
Condition
- Good
- Year built: 1999
Utilities & green energy
- Electric: Company: PSE
- Sewer: Sewer Connected, Company: Northshore
- Water: Public, Company: Northshore
- Utilities for property: Ziply, Ziply
Community & neighborhood
Location
- Region: Kenmore
- Subdivision: Kenmore
Other
Other facts
- Listing terms: Cash Out,Conventional,FHA,VA Loan
- Cumulative days on market: 25 days
Price history
| Date | Event | Price |
|---|---|---|
| 7/21/2025 | Sold | $1,280,000$506/sqft |
Source: | ||
| 6/22/2025 | Pending sale | $1,280,000$506/sqft |
Source: | ||
| 6/19/2025 | Listed for sale | $1,280,000+16.9%$506/sqft |
Source: | ||
| 5/10/2021 | Sold | $1,095,000+11.7%$433/sqft |
Source: | ||
| 4/13/2021 | Pending sale | $980,000$387/sqft |
Source: | ||
Public tax history
| Year | Property taxes | Tax assessment |
|---|---|---|
| 2024 | $11,425 +11.8% | $1,133,000 +16.7% |
| 2023 | $10,223 -6.7% | $971,000 -20.1% |
| 2022 | $10,957 +11.4% | $1,216,000 +37.1% |
Find assessor info on the county website
Neighborhood: Moorlands
Nearby schools
GreatSchools rating
- 7/10Moorlands Elementary SchoolGrades: PK-5Distance: 0.4 mi
- 8/10Northshore Jr High SchoolGrades: 6-8Distance: 2.8 mi
- 10/10Inglemoor High SchoolGrades: 9-12Distance: 0.8 mi
Schools provided by the listing agent
- Elementary: Moorlands Elem
- Middle: Northshore Middle School
- High: Inglemoor Hs
Source: NWMLS. This data may not be complete. We recommend contacting the local school district to confirm school assignments for this home.

Get pre-qualified for a loan
At Zillow Home Loans, we can pre-qualify you in as little as 5 minutes with no impact to your credit score.An equal housing lender. NMLS #10287.
Sell for more on Zillow
Get a free Zillow Showcase℠ listing and you could sell for .
$1,272,700
2% more+ $25,454
With Zillow Showcase(estimated)
$1,298,154


