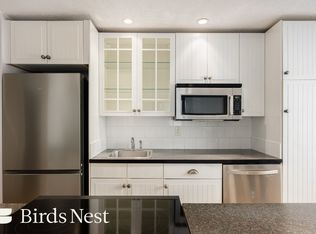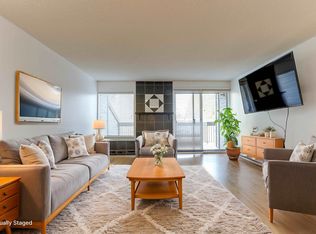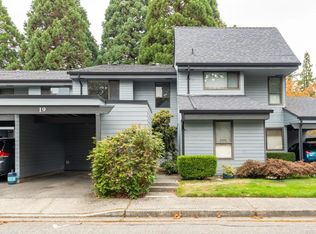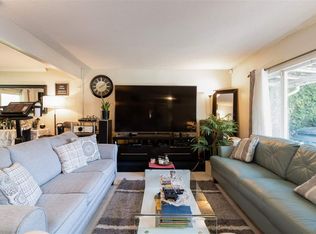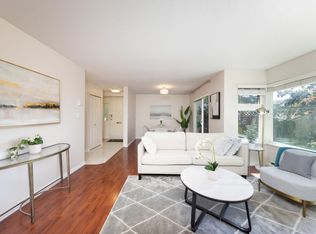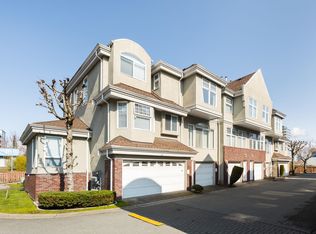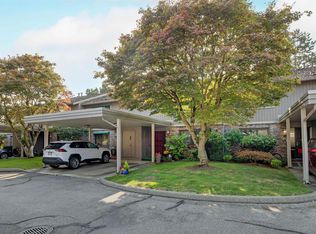FABULOUS FLOORPLAN. This corner unit on the quiet interior end of 3 townhouses is the only unit that overlooks green space. It has a formal living & dining room plus family & tv room. It has 3 spacious bedrooms and full bath on the 2nd floor plus a powder room on the main floor. The large master bedroom has a full ensuite and a walk-in closet. The large yard has been newly updated. Two parking spots incl. one car attached garage. The Elementary School is a short walk, and a produce shop is at the corner. Close to Steveston Village. The townhouse is 15-minute walk to the water & the dike trail or to Safeway or SaveOnFoods. Measurements are approx. Buyer to verify if deemed important. SHOWN By Appointment ONLY 24 hrs. Notice please. Call your Realtor to arrange a viewing.
For sale
C$1,099,000
7531 No 1 Rd #4, Richmond, BC V7C 1T7
3beds
1,782sqft
Townhouse
Built in 1988
-- sqft lot
$-- Zestimate®
C$617/sqft
C$300/mo HOA
What's special
Corner unitOverlooks green spaceFamily and tv roomLarge master bedroomFull ensuiteWalk-in closetLarge yard
- 57 days |
- 98 |
- 1 |
Zillow last checked: 8 hours ago
Listing updated: December 08, 2025 at 11:08am
Listed by:
Don Fuller PREC*,
Royal LePage Westside Brokerage,
Shannon Cooney,
Royal LePage Westside
Source: Greater Vancouver REALTORS®,MLS®#: R3059659 Originating MLS®#: Greater Vancouver
Originating MLS®#: Greater Vancouver
Facts & features
Interior
Bedrooms & bathrooms
- Bedrooms: 3
- Bathrooms: 3
- Full bathrooms: 2
- 1/2 bathrooms: 1
Heating
- Forced Air
Appliances
- Included: Washer/Dryer, Dishwasher, Refrigerator
- Laundry: In Unit
Features
- Basement: None
- Number of fireplaces: 1
- Fireplace features: Gas
Interior area
- Total structure area: 1,782
- Total interior livable area: 1,782 sqft
Property
Parking
- Total spaces: 2
- Parking features: Additional Parking, Garage, Front Access
- Garage spaces: 1
Accessibility
- Accessibility features: Wheelchair Access
Features
- Levels: Two
- Stories: 2
- Exterior features: Private Yard
Lot
- Features: Near Golf Course, Recreation Nearby
Construction
Type & style
- Home type: Townhouse
- Property subtype: Townhouse
- Attached to another structure: Yes
Condition
- Year built: 1988
Community & HOA
Community
- Features: Near Shopping
- Subdivision: Madison Estates
HOA
- Has HOA: Yes
- Amenities included: Maintenance Grounds, Taxes
- HOA fee: C$300 monthly
Location
- Region: Richmond
Financial & listing details
- Price per square foot: C$617/sqft
- Annual tax amount: C$3,581
- Date on market: 10/17/2025
- Ownership: Freehold Strata
Don Fuller PREC*
By pressing Contact Agent, you agree that the real estate professional identified above may call/text you about your search, which may involve use of automated means and pre-recorded/artificial voices. You don't need to consent as a condition of buying any property, goods, or services. Message/data rates may apply. You also agree to our Terms of Use. Zillow does not endorse any real estate professionals. We may share information about your recent and future site activity with your agent to help them understand what you're looking for in a home.
Price history
Price history
Price history is unavailable.
Public tax history
Public tax history
Tax history is unavailable.Climate risks
Neighborhood: Seafair
Nearby schools
GreatSchools rating
- NAPoint Roberts Primary SchoolGrades: K-3Distance: 13.2 mi
- NABirch Bay Home ConnectionsGrades: K-11Distance: 22.6 mi
- Loading
