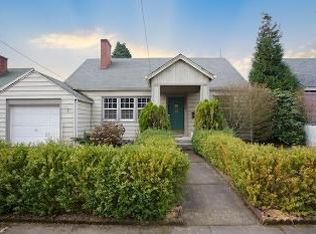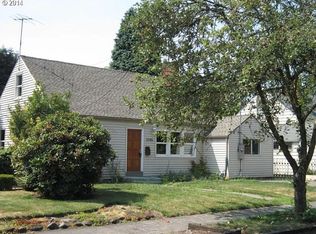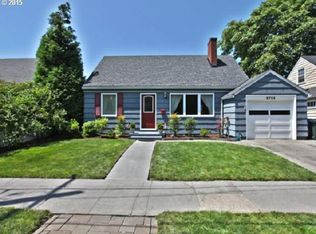FSBO. This home is totally turn key and located in the sweet spot of Eastmoreland on highly coveted Reed College Place. Located just a stone-throw to Dunaway elementary, Eastmoreland golf course, and Reed College . Easily bike-able to all of the countless world-class restaurants, coffee shops, bars, and nightlife in Sellwood and Woodstock. All of the heavy lifting has been done, including fresh paint in and out, as well as updated bathrooms and kitchen. Master suite, bonus lower level family room, private flat backyard, amazing natural light, updated kitchen with eating nook, large lower level laundry room.
This property is off market, which means it's not currently listed for sale or rent on Zillow. This may be different from what's available on other websites or public sources.


