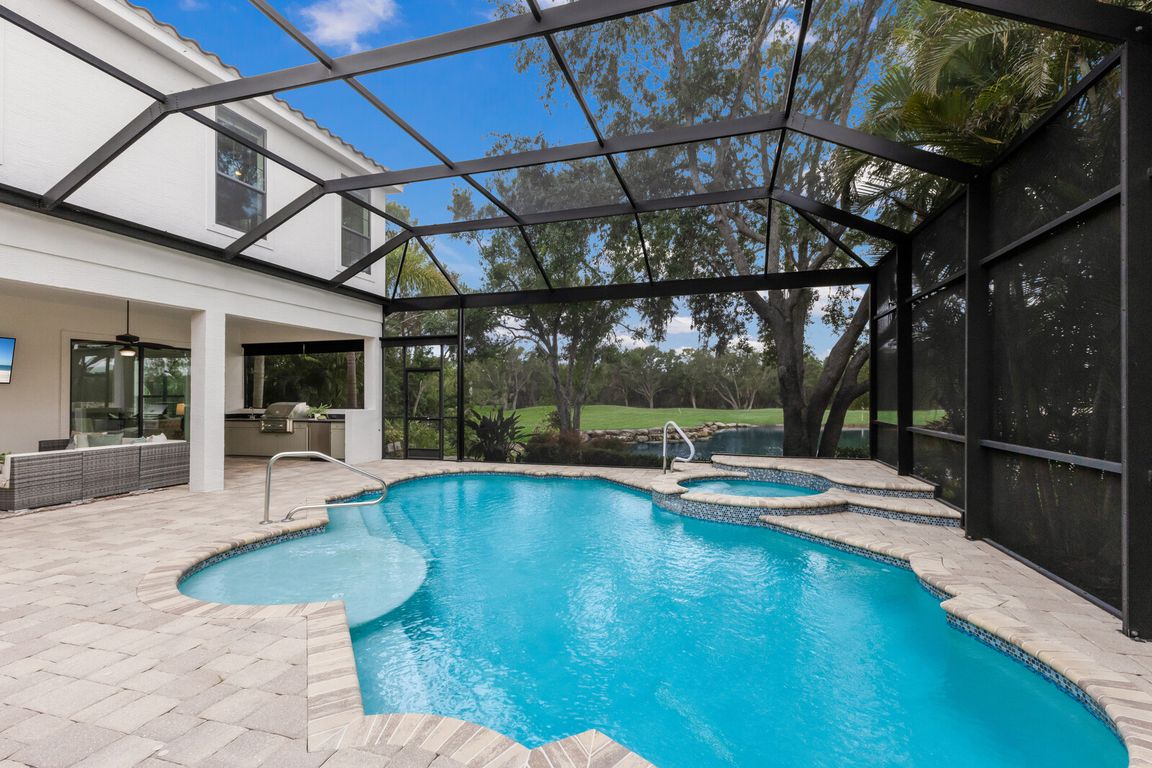
For salePrice cut: $26K (10/2)
$1,799,000
4beds
3,885sqft
7532 Greystone St, Lakewood Ranch, FL 34202
4beds
3,885sqft
Single family residence
Built in 2013
0.31 Acres
3 Attached garage spaces
$463 price/sqft
$310 monthly HOA fee
What's special
Gas fireplacePanoramic screened lanai cageDesigner touchesGuest roomsBreakfast barSerene private settingOutdoor summer kitchen
Savor one of the most breathtaking lake, golf, and preserve settings in Lakewood Ranch from this beautifully appointed Westover II model nestled in a serene, private setting on the King’s Dunes golf course in The Country Club. The light and bright 3,885 square foot residence custom built by Neal Signature Homes ...
- 135 days |
- 1,697 |
- 63 |
Source: Stellar MLS,MLS#: A4648080 Originating MLS: Sarasota - Manatee
Originating MLS: Sarasota - Manatee
Travel times
Kitchen
Family Room
Primary Bedroom
Zillow last checked: 7 hours ago
Listing updated: October 02, 2025 at 12:11pm
Listing Provided by:
Tina Ciaccio, P.A. 941-685-8420,
MICHAEL SAUNDERS & COMPANY 941-907-9595
Source: Stellar MLS,MLS#: A4648080 Originating MLS: Sarasota - Manatee
Originating MLS: Sarasota - Manatee

Facts & features
Interior
Bedrooms & bathrooms
- Bedrooms: 4
- Bathrooms: 4
- Full bathrooms: 4
Rooms
- Room types: Breakfast Room Separate, Den/Library/Office, Family Room, Dining Room, Living Room
Primary bedroom
- Features: Walk-In Closet(s)
- Level: First
- Area: 238 Square Feet
- Dimensions: 17x14
Bedroom 2
- Features: Built-in Closet
- Level: First
- Area: 156 Square Feet
- Dimensions: 13x12
Bedroom 3
- Features: Built-in Closet
- Level: First
- Area: 144 Square Feet
- Dimensions: 12x12
Bedroom 4
- Features: Built-in Closet
- Level: Second
- Area: 132 Square Feet
- Dimensions: 12x11
Bonus room
- Features: No Closet
- Level: Second
- Area: 420 Square Feet
- Dimensions: 30x14
Den
- Level: First
- Area: 90 Square Feet
- Dimensions: 10x9
Dining room
- Level: First
- Area: 192 Square Feet
- Dimensions: 16x12
Family room
- Level: First
- Area: 306 Square Feet
- Dimensions: 18x17
Kitchen
- Level: First
- Area: 187 Square Feet
- Dimensions: 17x11
Living room
- Level: First
- Area: 187 Square Feet
- Dimensions: 17x11
Office
- Level: First
- Area: 224 Square Feet
- Dimensions: 16x14
Heating
- Heat Pump
Cooling
- Central Air
Appliances
- Included: Oven, Cooktop, Dishwasher, Disposal, Dryer, Gas Water Heater, Microwave, Refrigerator, Washer
- Laundry: Laundry Room
Features
- Built-in Features, Ceiling Fan(s), Crown Molding, Dry Bar, High Ceilings, Primary Bedroom Main Floor, Solid Wood Cabinets, Split Bedroom, Tray Ceiling(s), Walk-In Closet(s)
- Flooring: Carpet, Tile, Hardwood
- Doors: Outdoor Kitchen, Sliding Doors
- Windows: Hurricane Shutters
- Has fireplace: Yes
- Fireplace features: Outside
Interior area
- Total structure area: 5,351
- Total interior livable area: 3,885 sqft
Video & virtual tour
Property
Parking
- Total spaces: 3
- Parking features: Garage Faces Side, Oversized
- Attached garage spaces: 3
Features
- Levels: Two
- Stories: 2
- Exterior features: Irrigation System, Lighting, Outdoor Kitchen, Sidewalk
- Has private pool: Yes
- Pool features: Heated, In Ground
- Has spa: Yes
- Has view: Yes
- View description: Golf Course, Water, Lake
- Has water view: Yes
- Water view: Water,Lake
- Waterfront features: Lake Front
Lot
- Size: 0.31 Acres
- Features: On Golf Course
Details
- Parcel number: 588541009
- Zoning: PDMU
- Special conditions: None
Construction
Type & style
- Home type: SingleFamily
- Property subtype: Single Family Residence
Materials
- Block, Stucco
- Foundation: Slab
- Roof: Tile
Condition
- New construction: No
- Year built: 2013
Details
- Builder model: Westover II
- Builder name: Neal Signature Homes
Utilities & green energy
- Sewer: Public Sewer
- Water: Public
- Utilities for property: Cable Available, Electricity Connected, Natural Gas Connected, Public, Sewer Connected, Sprinkler Recycled, Underground Utilities, Water Connected
Community & HOA
Community
- Features: Community Mailbox, Deed Restrictions, Fitness Center, Gated Community - Guard, Golf Carts OK, Golf, Irrigation-Reclaimed Water, No Truck/RV/Motorcycle Parking, Sidewalks, Tennis Court(s)
- Subdivision: LAKEWOOD RANCH COUNTRY CLUB
HOA
- Has HOA: Yes
- Amenities included: Clubhouse, Fence Restrictions, Fitness Center, Gated, Golf Course, Maintenance, Optional Additional Fees, Pickleball Court(s), Pool, Tennis Court(s), Vehicle Restrictions
- Services included: 24-Hour Guard, Cable TV, Reserve Fund, Internet, Maintenance Grounds
- HOA fee: $310 monthly
- HOA name: Advanced Mgmt Inc / Eric Hagar
- HOA phone: 941-359-1134
- Pet fee: $0 monthly
Location
- Region: Lakewood Ranch
Financial & listing details
- Price per square foot: $463/sqft
- Tax assessed value: $1,446,097
- Annual tax amount: $17,596
- Date on market: 5/27/2025
- Listing terms: Cash,Conventional
- Ownership: Fee Simple
- Total actual rent: 0
- Electric utility on property: Yes
- Road surface type: Asphalt