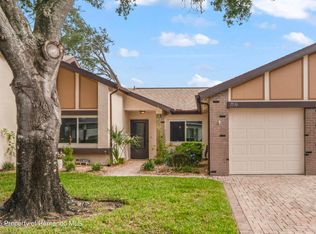3 BR 2 BA 1 CG Villa located in highly desirable Heather Walk Community is maintenance free. No yardwork gives you time to enjoy Florida living. End unit with gorgeous pond view. Split floor plan features spacious and open living room, dining room with wet bar for entertaining. Florida room with a backyard view of the pond and sunsets gives a serene feeling when you're ready to relax in the evenings. Spacious eat-in kitchen and inside utilities. A generous size master with walk-in closet, and sliders that open to the enclosed Florida room is sure to please. The guest bedrooms are also spacious and conveniently located near the second bathroom. Tile and carpet throughout. Enjoy the year-round heated pool, jacuzzi and clubhouse. Golf at the Heather or take a short drive to Buccaneer Bay Water Park/Weeki Wachee Springs or enjoy the sunsets at Pine Island, fishing, shopping, or dining out, this area has it all. Come make this home yours!! Home is across from the new community center which offers guest parking. New roof (2017), Stabilization (2014).
This property is off market, which means it's not currently listed for sale or rent on Zillow. This may be different from what's available on other websites or public sources.
