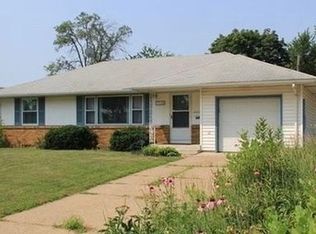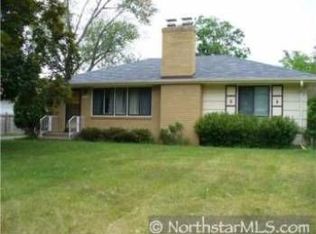Closed
$334,500
7533 16th Ave S, Richfield, MN 55423
3beds
1,886sqft
Single Family Residence
Built in 1956
10,018.8 Square Feet Lot
$331,000 Zestimate®
$177/sqft
$2,845 Estimated rent
Home value
$331,000
$305,000 - $357,000
$2,845/mo
Zestimate® history
Loading...
Owner options
Explore your selling options
What's special
Welcome to this charming one-story rambler in the heart of Richfield. Located just minutes from grocery stores, restaurants, the Airport and the Mall of America, and with quick highway access to downtown Minneapolis—this move-in-ready home checks all the boxes. Don’t miss this incredible opportunity! The main level features beautiful hardwood floors, abundant natural light, two spacious bedrooms, and an updated full bathroom. The kitchen extends to a good size dining area, which provides walkout access to your backyard. Furnace, AC and Water heater 2017. Quick closing is possible. Agents & buyers to verify measurements.
Zillow last checked: 8 hours ago
Listing updated: July 28, 2025 at 06:07pm
Listed by:
Tefera B Kassa 612-282-3201,
Kassa Realty LLC
Bought with:
David Lee Jenkins
Bridge Realty, LLC
Source: NorthstarMLS as distributed by MLS GRID,MLS#: 6736415
Facts & features
Interior
Bedrooms & bathrooms
- Bedrooms: 3
- Bathrooms: 2
- Full bathrooms: 1
- 3/4 bathrooms: 1
Bedroom 1
- Level: Main
- Area: 168 Square Feet
- Dimensions: 14x12
Bedroom 2
- Level: Main
- Area: 130 Square Feet
- Dimensions: 13x10
Bedroom 3
- Level: Main
- Area: 132 Square Feet
- Dimensions: 11x12
Dining room
- Level: Main
- Area: 117 Square Feet
- Dimensions: 13x09
Family room
- Level: Lower
- Area: 378 Square Feet
- Dimensions: 27x14
Kitchen
- Level: Main
- Area: 130 Square Feet
- Dimensions: 13x10
Living room
- Level: Main
- Area: 312 Square Feet
- Dimensions: 24x13
Heating
- Forced Air
Cooling
- Central Air
Appliances
- Included: Cooktop, Dishwasher, Dryer, Exhaust Fan, Range, Refrigerator
Features
- Basement: Finished
- Number of fireplaces: 2
- Fireplace features: Family Room, Wood Burning
Interior area
- Total structure area: 1,886
- Total interior livable area: 1,886 sqft
- Finished area above ground: 1,226
- Finished area below ground: 660
Property
Parking
- Total spaces: 1
- Parking features: Attached, Garage Door Opener
- Attached garage spaces: 1
- Has uncovered spaces: Yes
Accessibility
- Accessibility features: None
Features
- Levels: One
- Stories: 1
- Pool features: None
Lot
- Size: 10,018 sqft
- Dimensions: 75 x 133
- Features: Many Trees
Details
- Foundation area: 1226
- Parcel number: 3502824410040
- Zoning description: Residential-Single Family
Construction
Type & style
- Home type: SingleFamily
- Property subtype: Single Family Residence
Materials
- Fiber Board, Frame
- Roof: Age Over 8 Years
Condition
- Age of Property: 69
- New construction: No
- Year built: 1956
Utilities & green energy
- Electric: Fuses
- Gas: Natural Gas
- Sewer: City Sewer/Connected
- Water: City Water/Connected
Community & neighborhood
Location
- Region: Richfield
HOA & financial
HOA
- Has HOA: No
Price history
| Date | Event | Price |
|---|---|---|
| 7/28/2025 | Sold | $334,500-4.4%$177/sqft |
Source: | ||
| 6/28/2025 | Pending sale | $350,000$186/sqft |
Source: | ||
| 6/10/2025 | Listed for sale | $350,000-11.5%$186/sqft |
Source: | ||
| 6/10/2025 | Listing removed | $395,500$210/sqft |
Source: | ||
| 5/29/2025 | Price change | $395,500-8.9%$210/sqft |
Source: | ||
Public tax history
| Year | Property taxes | Tax assessment |
|---|---|---|
| 2025 | $4,442 +8.2% | $302,500 -3.4% |
| 2024 | $4,105 +3.1% | $313,300 +5.8% |
| 2023 | $3,982 +10.5% | $296,100 +3.5% |
Find assessor info on the county website
Neighborhood: 55423
Nearby schools
GreatSchools rating
- 2/10Centennial Elementary SchoolGrades: PK-5Distance: 0.3 mi
- 4/10Richfield Middle SchoolGrades: 6-8Distance: 2.7 mi
- 5/10Richfield Senior High SchoolGrades: 9-12Distance: 1.8 mi

Get pre-qualified for a loan
At Zillow Home Loans, we can pre-qualify you in as little as 5 minutes with no impact to your credit score.An equal housing lender. NMLS #10287.
Sell for more on Zillow
Get a free Zillow Showcase℠ listing and you could sell for .
$331,000
2% more+ $6,620
With Zillow Showcase(estimated)
$337,620
