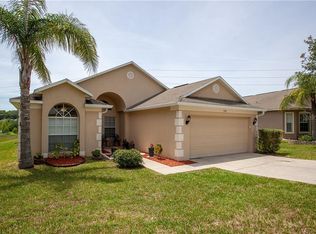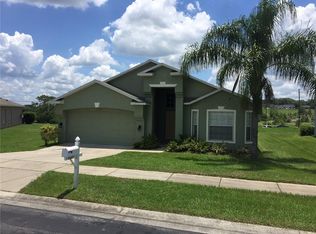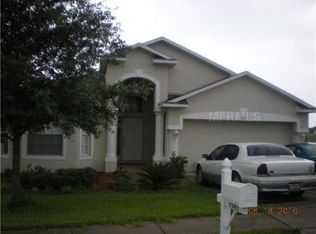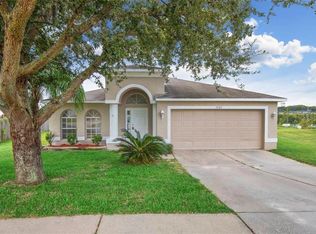Sold for $213,500 on 09/29/25
$213,500
7533 Merchantville Cir, Zephyrhills, FL 33540
3beds
1,796sqft
Single Family Residence
Built in 2006
6,600 Square Feet Lot
$286,300 Zestimate®
$119/sqft
$2,214 Estimated rent
Home value
$286,300
$272,000 - $301,000
$2,214/mo
Zestimate® history
Loading...
Owner options
Explore your selling options
What's special
Welcome to Gated Crestview Hills! This 2 story home offers 1796 square feet, 3 bedrooms, 2.5 bathrooms and a 2 car garage. Soaring ceilings greet you as you step inside to the open concept kitchen, family and dining room. The kitchen has been updated with modern white cabinets, black faucet and granite counters with bar counter island ~ great for extra eating space. Expansive family room has plenty of room for large furniture and lots of sun light comes in from the wall of windows! Sliding glass doors in the dining room give views to the backyard. The primary suite is conveniently located downstairs and includes walk in closet, double sink, soaking tub and step in shower. A half bathroom and laundry room complete the first floor. Upstairs find a bonus space, perfect for extra living or office space, and the secondary bedrooms sharing a full bathroom. FHA financing is available (I-insured). FHA 203k loan eligible if buyer chooses, but is subject ot buyers FHA appraisal. Buyer selects closing agent/firm. This home is owned by HUD – Housing of Urban Development. “All properties sold ‘as is’ without any guarantee or warranty by the seller”. All buyers must be accompanied in by a representing RE agent. All measurements are estimates. 30 day owner occupant first look period. Case # 098-104193
Zillow last checked: 8 hours ago
Listing updated: October 03, 2025 at 07:48am
Listing Provided by:
Trish Carter 813-661-4700,
CARTER COMPANY REALTORS 813-661-4700
Bought with:
Ashley Tilton, 3225710
GALLEON GROUP REAL ESTATE LLC
Source: Stellar MLS,MLS#: TB8340180 Originating MLS: Suncoast Tampa
Originating MLS: Suncoast Tampa

Facts & features
Interior
Bedrooms & bathrooms
- Bedrooms: 3
- Bathrooms: 3
- Full bathrooms: 2
- 1/2 bathrooms: 1
Primary bedroom
- Features: Walk-In Closet(s)
- Level: First
- Area: 154 Square Feet
- Dimensions: 14x11
Bedroom 2
- Features: Built-in Closet
- Level: Second
- Area: 120 Square Feet
- Dimensions: 12x10
Bedroom 3
- Features: Built-in Closet
- Level: Second
- Area: 90 Square Feet
- Dimensions: 10x9
Dining room
- Level: First
- Area: 72 Square Feet
- Dimensions: 9x8
Kitchen
- Level: First
- Area: 140 Square Feet
- Dimensions: 14x10
Living room
- Level: First
- Area: 252 Square Feet
- Dimensions: 18x14
Loft
- Features: No Closet
- Level: Second
- Area: 132 Square Feet
- Dimensions: 12x11
Heating
- Central, Electric
Cooling
- Central Air
Appliances
- Included: None
- Laundry: Laundry Closet
Features
- Ceiling Fan(s), High Ceilings
- Flooring: Carpet, Tile
- Doors: Sliding Doors
- Has fireplace: No
Interior area
- Total structure area: 2,334
- Total interior livable area: 1,796 sqft
Property
Parking
- Total spaces: 2
- Parking features: Garage - Attached
- Attached garage spaces: 2
- Details: Garage Dimensions: 21x20
Features
- Levels: Two
- Stories: 2
- Patio & porch: Covered, Patio
- Exterior features: Sidewalk
Lot
- Size: 6,600 sqft
Details
- Parcel number: 212535012.0000.00006.0
- Zoning: PUD
- Special conditions: Real Estate Owned
Construction
Type & style
- Home type: SingleFamily
- Property subtype: Single Family Residence
Materials
- Block, Stucco, Wood Frame
- Foundation: Slab
- Roof: Shingle
Condition
- New construction: No
- Year built: 2006
Utilities & green energy
- Sewer: Public Sewer
- Water: Public
- Utilities for property: Electricity Available, Public, Water Available
Community & neighborhood
Location
- Region: Zephyrhills
- Subdivision: CRESTVIEW HILLS
HOA & financial
HOA
- Has HOA: Yes
- HOA fee: $50 monthly
- Amenities included: Gated
- Association name: Crestview Hills HOA
- Association phone: 727-869-9700
Other fees
- Pet fee: $0 monthly
Other financial information
- Total actual rent: 0
Other
Other facts
- Ownership: Fee Simple
- Road surface type: Paved
Price history
| Date | Event | Price |
|---|---|---|
| 9/29/2025 | Sold | $213,500-17.1%$119/sqft |
Source: | ||
| 7/22/2024 | Sold | $257,600-26.6%$143/sqft |
Source: Public Record | ||
| 1/27/2024 | Listed for sale | $350,990+0.3%$195/sqft |
Source: | ||
| 7/1/2023 | Listing removed | -- |
Source: | ||
| 4/17/2023 | Price change | $349,900+3.2%$195/sqft |
Source: | ||
Public tax history
| Year | Property taxes | Tax assessment |
|---|---|---|
| 2024 | $4,824 +2.2% | $250,050 |
| 2023 | $4,718 +9.6% | $250,050 +6.4% |
| 2022 | $4,305 +8.5% | $234,954 +36.3% |
Find assessor info on the county website
Neighborhood: 33540
Nearby schools
GreatSchools rating
- 3/10Woodland Elementary SchoolGrades: PK-5Distance: 1.3 mi
- 3/10Centennial Middle SchoolGrades: 6-8Distance: 2.7 mi
- 2/10Zephyrhills High SchoolGrades: 9-12Distance: 1.2 mi
Get a cash offer in 3 minutes
Find out how much your home could sell for in as little as 3 minutes with a no-obligation cash offer.
Estimated market value
$286,300
Get a cash offer in 3 minutes
Find out how much your home could sell for in as little as 3 minutes with a no-obligation cash offer.
Estimated market value
$286,300



