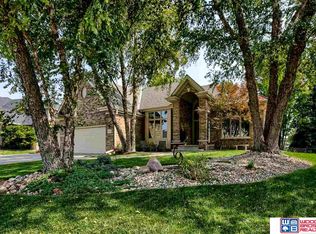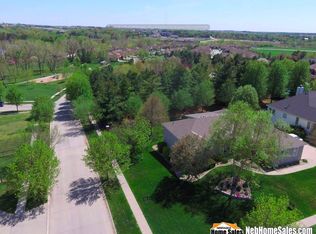Sold for $620,000
$620,000
7533 Stevens Ridge Rd, Lincoln, NE 68516
5beds
4,294sqft
Single Family Residence
Built in 1997
0.29 Acres Lot
$633,500 Zestimate®
$144/sqft
$3,928 Estimated rent
Home value
$633,500
$570,000 - $703,000
$3,928/mo
Zestimate® history
Loading...
Owner options
Explore your selling options
What's special
Sprawling brick ranch in Edenton South with 4,294 finished SF—2,294 SF on the main level plus 2,000 SF in the light-filled walkout basement. Corner lot with 3+ car side-load garage on .29 acres, backing to Edenton South Park with no west side or rear neighbors. Enjoy a fenced landscaped yard, composite deck, and patio perfect for entertaining. Inside, find rare 3 bedrooms and 3 baths on the main, solid wood floors, stained cabinetry, painted trim, a sunken 22x15 living room, formal and informal dining, and an airy kitchen offering a plethora of cabinetry. The primary suite offers deck access, dual vanities, soaker tub, shower, and walk-in closet. Rounded walls, tray ceilings, and a central curved stairwell add architectural charm. The basement includes a large rec room, wet bar, second fireplace, 2 more bedrooms, and a 4th bath—ideal for guests or multigenerational living.
Zillow last checked: 8 hours ago
Listing updated: July 02, 2025 at 11:11am
Listed by:
Daria Springer 402-440-4259,
HOME Real Estate,
Marsha Artz 402-525-1215,
HOME Real Estate
Bought with:
Ann Deck, 900082
Woods Bros Realty
Source: GPRMLS,MLS#: 22515215
Facts & features
Interior
Bedrooms & bathrooms
- Bedrooms: 5
- Bathrooms: 4
- Full bathrooms: 2
- 3/4 bathrooms: 1
- 1/2 bathrooms: 1
- Main level bathrooms: 3
Primary bedroom
- Features: Wall/Wall Carpeting
- Level: Main
- Area: 255
- Dimensions: 17 x 15
Bedroom 2
- Features: Wall/Wall Carpeting
- Level: Main
- Area: 165
- Dimensions: 15 x 11
Bedroom 3
- Features: Wall/Wall Carpeting
- Level: Main
- Area: 168
- Dimensions: 14 x 12
Bedroom 4
- Features: Wall/Wall Carpeting
- Level: Basement
- Area: 168
- Dimensions: 14 x 12
Bedroom 5
- Features: Wall/Wall Carpeting
- Level: Basement
- Area: 154
- Dimensions: 14 x 11
Primary bathroom
- Features: 3/4, Shower, Whirlpool, Double Sinks
Dining room
- Features: Wall/Wall Carpeting
- Level: Main
- Area: 165
- Dimensions: 15 x 11
Kitchen
- Features: Wood Floor
- Level: Main
- Area: 187
- Dimensions: 17 x 11
Living room
- Features: Wall/Wall Carpeting
- Level: Main
- Area: 330
- Dimensions: 22 x 15
Basement
- Area: 2273
Heating
- Natural Gas, Forced Air
Cooling
- Central Air
Appliances
- Included: Oven, Refrigerator, Dishwasher, Disposal, Microwave, Cooktop
Features
- High Ceilings, Ceiling Fan(s), Drain Tile, Formal Dining Room
- Flooring: Wood, Carpet, Ceramic Tile
- Windows: LL Daylight Windows
- Basement: Walk-Out Access
- Number of fireplaces: 2
- Fireplace features: Direct-Vent Gas Fire
Interior area
- Total structure area: 4,294
- Total interior livable area: 4,294 sqft
- Finished area above ground: 2,294
- Finished area below ground: 2,000
Property
Parking
- Total spaces: 3
- Parking features: Attached, Garage Door Opener
- Attached garage spaces: 3
Features
- Patio & porch: Deck, Covered Patio
- Exterior features: Sprinkler System
- Fencing: Full,Iron
Lot
- Size: 0.29 Acres
- Dimensions: 193.49 x 120 x 104.26 x 119.31
- Features: Over 1/4 up to 1/2 Acre, City Lot, Corner Lot, Subdivided, Public Sidewalk, Curb Cut, Curb and Gutter, Paved
Details
- Parcel number: 1615127008000
- Other equipment: Sump Pump
Construction
Type & style
- Home type: SingleFamily
- Architectural style: Ranch,Traditional
- Property subtype: Single Family Residence
Materials
- Brick/Other
- Foundation: Concrete Perimeter
- Roof: Composition
Condition
- Not New and NOT a Model
- New construction: No
- Year built: 1997
Utilities & green energy
- Sewer: Public Sewer
- Water: Public
- Utilities for property: Electricity Available, Natural Gas Available, Water Available
Community & neighborhood
Location
- Region: Lincoln
- Subdivision: Edenton South
HOA & financial
HOA
- Has HOA: Yes
- HOA fee: $200 annually
- Services included: Common Area Maintenance
- Association name: Edenton South
Other
Other facts
- Listing terms: VA Loan,FHA,Conventional,Cash
- Ownership: Fee Simple
- Road surface type: Paved
Price history
| Date | Event | Price |
|---|---|---|
| 7/2/2025 | Sold | $620,000+3.5%$144/sqft |
Source: | ||
| 6/11/2025 | Pending sale | $599,000$139/sqft |
Source: | ||
| 6/11/2025 | Listed for sale | $599,000+14.6%$139/sqft |
Source: | ||
| 6/16/2021 | Sold | $522,500+5.7%$122/sqft |
Source: | ||
| 4/11/2021 | Pending sale | $494,500$115/sqft |
Source: | ||
Public tax history
| Year | Property taxes | Tax assessment |
|---|---|---|
| 2024 | $7,033 -17.5% | $508,900 |
| 2023 | $8,529 -12.9% | $508,900 +3.4% |
| 2022 | $9,788 -0.2% | $492,200 |
Find assessor info on the county website
Neighborhood: Family Acres
Nearby schools
GreatSchools rating
- 7/10Maxey Elementary SchoolGrades: PK-5Distance: 0.7 mi
- 7/10Moore Middle SchoolGrades: 6-8Distance: 1.9 mi
- 4/10Lincoln Southeast High SchoolGrades: 9-12Distance: 3.4 mi
Schools provided by the listing agent
- Elementary: Maxey
- Middle: Moore
- High: Standing Bear
- District: Lincoln Public Schools
Source: GPRMLS. This data may not be complete. We recommend contacting the local school district to confirm school assignments for this home.
Get pre-qualified for a loan
At Zillow Home Loans, we can pre-qualify you in as little as 5 minutes with no impact to your credit score.An equal housing lender. NMLS #10287.

