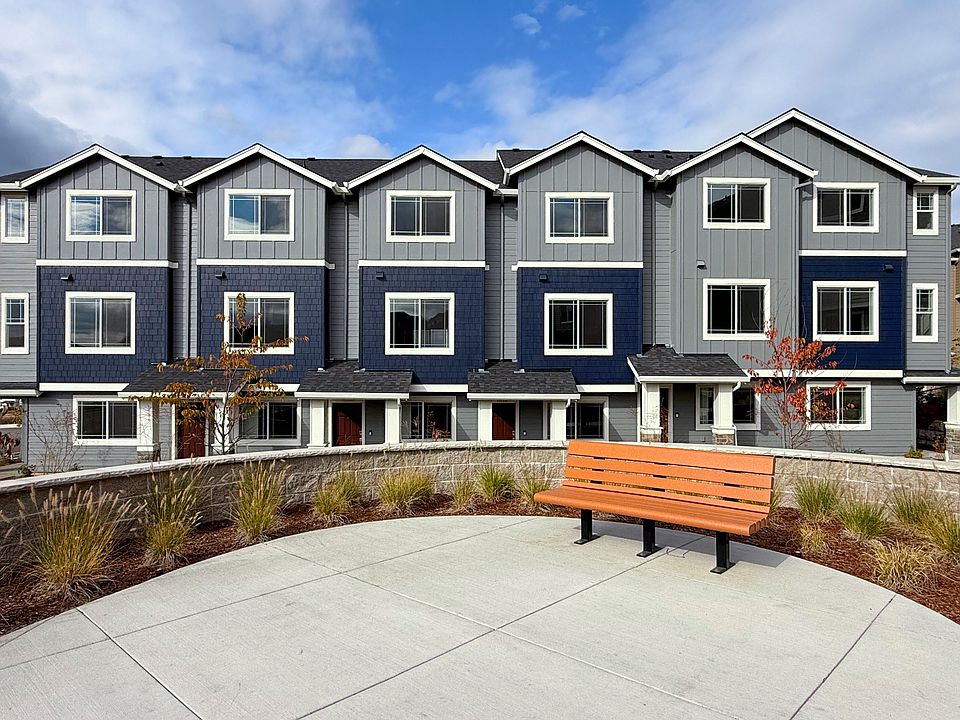New Construction - Ready Now! Built by America's Most Trusted Homebuilder. Welcome to the Perth at 7534 NW Elise Avenue in Bethany Crossing—where contemporary living meets the natural beauty of the Pacific Northwest. Enjoy nearby parks, scenic trails, and a close-knit community, all just minutes from the Sunset Transit Center and major employers like Nike and Intel. This bright three-story home offers a flexible first-floor bedroom and full bath—perfect for guests or a home office. The open-concept main level features a spacious gathering room, island kitchen, dining area, and access to a private outdoor deck. On the top floor, you’ll find a secondary bedroom, full bath, laundry, and a peaceful primary suite with a walk-in closet and en-suite bath. Live comfortably, close to nature and everything Portland has to offer—only at Bethany Crossing. Additional highlights added: All appliances and air conditioning. Photos are for representative purposes only. MLS# 671535036
Active
Special offer
$474,999
7534 NW Elise Ave, Portland, OR 97229
3beds
1,406sqft
Residential, Townhouse
Built in 2025
1,306.8 Square Feet Lot
$-- Zestimate®
$338/sqft
$260/mo HOA
What's special
Dining areaWalk-in closetSpacious gathering roomFlexible first-floor bedroomPrivate outdoor deckPeaceful primary suiteEn-suite bath
Call: (360) 667-5265
- 2 days |
- 18 |
- 1 |
Zillow last checked: 7 hours ago
Listing updated: October 08, 2025 at 04:40am
Listed by:
Brian Fosnaugh 503-447-3104,
Cascadian South Corp.,
Dani Clark 503-860-8434,
Cascadian South Corp.
Source: RMLS (OR),MLS#: 671535036
Travel times
Schedule tour
Select your preferred tour type — either in-person or real-time video tour — then discuss available options with the builder representative you're connected with.
Facts & features
Interior
Bedrooms & bathrooms
- Bedrooms: 3
- Bathrooms: 3
- Full bathrooms: 3
- Main level bathrooms: 1
Rooms
- Room types: Entry, Bedroom 2, Bedroom 3, Dining Room, Family Room, Kitchen, Living Room, Primary Bedroom
Primary bedroom
- Features: Walkin Closet
- Level: Upper
Bedroom 2
- Level: Upper
Bedroom 3
- Level: Lower
Dining room
- Features: Deck
- Level: Main
Kitchen
- Features: Island, Pantry
- Level: Main
Living room
- Features: Great Room
- Level: Main
Heating
- Forced Air
Cooling
- Air Conditioning Ready
Appliances
- Included: Gas Appliances
Features
- High Ceilings, Kitchen Island, Pantry, Great Room, Walk-In Closet(s), Quartz
- Flooring: Laminate, Wall to Wall Carpet
- Basement: Finished
Interior area
- Total structure area: 1,406
- Total interior livable area: 1,406 sqft
Property
Parking
- Total spaces: 2
- Parking features: Attached
- Attached garage spaces: 2
Features
- Stories: 3
- Patio & porch: Covered Deck, Deck
- Has view: Yes
- View description: Territorial
Lot
- Size: 1,306.8 Square Feet
- Features: Level, SqFt 0K to 2999
Details
- Parcel number: R2227087
Construction
Type & style
- Home type: Townhouse
- Architectural style: Traditional
- Property subtype: Residential, Townhouse
- Attached to another structure: Yes
Materials
- Cement Siding
- Roof: Composition
Condition
- Under Construction
- New construction: Yes
- Year built: 2025
Details
- Builder name: Taylor Morrison
- Warranty included: Yes
Utilities & green energy
- Gas: Gas
- Sewer: Public Sewer
- Water: Public
Green energy
- Indoor air quality: Lo VOC Material
Community & HOA
Community
- Subdivision: Bethany Crossing Townhomes
HOA
- Has HOA: Yes
- Amenities included: Basketball Court, Exterior Maintenance, Maintenance Grounds, Management
- HOA fee: $260 monthly
Location
- Region: Portland
Financial & listing details
- Price per square foot: $338/sqft
- Tax assessed value: $206,230
- Annual tax amount: $2,401
- Date on market: 10/8/2025
- Listing terms: Cash,Conventional,FHA,VA Loan
About the community
ParkTrails
Contemporary, spacious and now selling! Stop by the sales office at 14977 NW Minda Street to experience the community's atmosphere for yourself. Here, natural beauty meets friendly neighbors, with acres of open space, parks with play structures, lawns, picnic areas and meandering walking paths. Inside your home, first floor suites offer privacy, while the main level with a large deck is perfect for everything, from hanging out to hosting. With the MAX light rail just 6.5 miles away, commutes are a breeze, including the Nike and Intel campuses.
Find more reasons to love our new homes for sale below.
Conventional 30-Year Fixed Rate 4.99% / 5.07% APR
Limited-time reduced rate available now in the Portland area when using Taylor Morrison Home Funding, Inc.Source: Taylor Morrison

