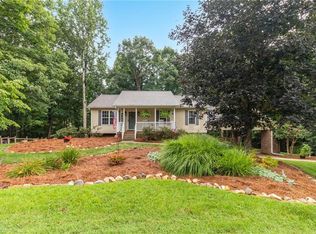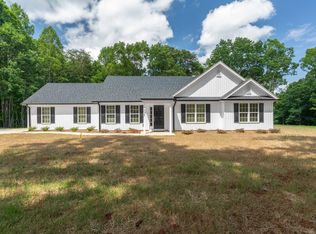Sold for $369,900
$369,900
7535 McGee Rd, Rural Hall, NC 27045
3beds
1,500sqft
Stick/Site Built, Residential, Single Family Residence
Built in 2025
1.89 Acres Lot
$-- Zestimate®
$--/sqft
$997 Estimated rent
Home value
Not available
Estimated sales range
Not available
$997/mo
Zestimate® history
Loading...
Owner options
Explore your selling options
What's special
Gorgeous new construction all on one level! Zero steps!! Beautiful home and breathtaking backyard, oversized driveway! This is perfect for RV parking, garden space, or build your man cave shop on this 1.89 Acre lot! Now for the house: 2 car oversized garage. Great open floor plan with wide doors throughout, ideal for moving furniture. Kitchen, Dining and Livingroom have vaulted ceilings. Kitchen has huge island, granite, stainless appliances, pantry w/barn door. Laundry room has shelving for extra storage, 3 bedroom, 2 full baths and more! No HOA! Make your appointment today! This is a must see!
Zillow last checked: 8 hours ago
Listing updated: September 25, 2025 at 11:12am
Listed by:
Eli Freeman 336-257-9954,
R&B Legacy Group
Bought with:
Stacy Ball, 313194
Tarheel Premier Properties
Source: Triad MLS,MLS#: 1190195 Originating MLS: Winston-Salem
Originating MLS: Winston-Salem
Facts & features
Interior
Bedrooms & bathrooms
- Bedrooms: 3
- Bathrooms: 2
- Full bathrooms: 2
- Main level bathrooms: 2
Primary bedroom
- Level: Main
- Dimensions: 16.42 x 14
Bedroom 2
- Level: Main
- Dimensions: 13 x 12
Bedroom 3
- Level: Main
- Dimensions: 12 x 11
Dining room
- Level: Main
Laundry
- Level: Main
- Dimensions: 7 x 6
Living room
- Level: Main
- Dimensions: 5 x 13
Heating
- Heat Pump, Electric
Cooling
- Central Air
Appliances
- Included: Microwave, Dishwasher, Disposal, Free-Standing Range, Electric Water Heater
- Laundry: Dryer Connection, Main Level, Washer Hookup
Features
- Built-in Features, Ceiling Fan(s), Dead Bolt(s), Kitchen Island, Pantry, Vaulted Ceiling(s)
- Flooring: Tile, Vinyl
- Has basement: No
- Attic: Partially Floored,Pull Down Stairs
- Number of fireplaces: 1
- Fireplace features: Great Room
Interior area
- Total structure area: 1,500
- Total interior livable area: 1,500 sqft
- Finished area above ground: 1,500
Property
Parking
- Total spaces: 2
- Parking features: Driveway, Garage, Paved, Garage Door Opener, Attached, Garage Faces Front
- Attached garage spaces: 2
- Has uncovered spaces: Yes
Accessibility
- Accessibility features: Accessible Doors, No Interior Steps
Features
- Levels: One
- Stories: 1
- Patio & porch: Porch
- Exterior features: Garden
- Pool features: None
- Fencing: None
Lot
- Size: 1.89 Acres
- Features: Natural Land, Partially Cleared, Partially Wooded, Secluded, Wooded, Not in Flood Zone
- Residential vegetation: Partially Wooded
Details
- Parcel number: 6920750088
- Zoning: RS30
- Special conditions: Owner Sale
Construction
Type & style
- Home type: SingleFamily
- Architectural style: Ranch
- Property subtype: Stick/Site Built, Residential, Single Family Residence
Materials
- Vinyl Siding
- Foundation: Slab
Condition
- Year built: 2025
Utilities & green energy
- Sewer: Septic Tank
- Water: Well
Community & neighborhood
Location
- Region: Rural Hall
- Subdivision: Bishops Ridge
Other
Other facts
- Listing agreement: Exclusive Right To Sell
- Listing terms: Cash,Conventional,FHA,USDA Loan,VA Loan
Price history
| Date | Event | Price |
|---|---|---|
| 9/25/2025 | Sold | $369,900 |
Source: | ||
| 8/10/2025 | Pending sale | $369,900 |
Source: | ||
| 8/6/2025 | Listed for sale | $369,900 |
Source: | ||
Public tax history
| Year | Property taxes | Tax assessment |
|---|---|---|
| 2022 | $219 | $27,800 |
| 2021 | -- | -- |
Find assessor info on the county website
Neighborhood: 27045
Nearby schools
GreatSchools rating
- 3/10Rural Hall ElementaryGrades: PK-5Distance: 1.7 mi
- 1/10Northwest MiddleGrades: 6-8Distance: 3.6 mi
- 2/10North Forsyth HighGrades: 9-12Distance: 4 mi
Get pre-qualified for a loan
At Zillow Home Loans, we can pre-qualify you in as little as 5 minutes with no impact to your credit score.An equal housing lender. NMLS #10287.

