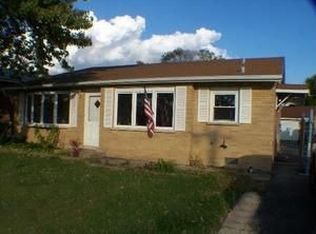Closed
$344,000
7535 S Octavia Ave, Bridgeview, IL 60455
4beds
2,210sqft
Single Family Residence
Built in 1963
7,980 Square Feet Lot
$363,200 Zestimate®
$156/sqft
$2,906 Estimated rent
Home value
$363,200
$323,000 - $407,000
$2,906/mo
Zestimate® history
Loading...
Owner options
Explore your selling options
What's special
Welcome to this charming 4-bedroom, 2-bathroom home in a south suburban neighborhood. This property boasts an inviting eat-in kitchen perfect for family gatherings, offering flexibility for your lifestyle needs. Enjoy the fenced backyard complete with a detached garage , shed in the back for extra storage and stamped concrete patio, ideal for outdoor relaxation and entertaining with a small garden. Additionally, the front porch offers a cozy sitting area to enjoy the surroundings. Walking distance to Toyota Park . Don't miss the opportunity to make this your dream home!
Zillow last checked: 8 hours ago
Listing updated: October 10, 2024 at 05:39am
Listing courtesy of:
Vanessa Carlson 800-403-8716,
iRealty Flat Fee Brokerage
Bought with:
Miguel Sanchez
Ruiz Realty, Inc.
Source: MRED as distributed by MLS GRID,MLS#: 12141160
Facts & features
Interior
Bedrooms & bathrooms
- Bedrooms: 4
- Bathrooms: 3
- Full bathrooms: 2
- 1/2 bathrooms: 1
Primary bedroom
- Features: Flooring (Hardwood)
- Level: Main
- Area: 132 Square Feet
- Dimensions: 12X11
Bedroom 2
- Features: Flooring (Hardwood)
- Level: Main
- Area: 110 Square Feet
- Dimensions: 10X11
Bedroom 3
- Features: Flooring (Hardwood)
- Level: Main
- Area: 90 Square Feet
- Dimensions: 10X9
Bedroom 4
- Features: Flooring (Other)
- Level: Basement
- Area: 165 Square Feet
- Dimensions: 15X11
Family room
- Features: Flooring (Other)
- Level: Basement
- Area: 621 Square Feet
- Dimensions: 27X23
Kitchen
- Features: Kitchen (Eating Area-Table Space), Flooring (Ceramic Tile)
- Level: Main
- Area: 176 Square Feet
- Dimensions: 16X11
Laundry
- Features: Flooring (Other)
- Level: Basement
- Area: 70 Square Feet
- Dimensions: 10X7
Living room
- Features: Flooring (Hardwood)
- Level: Main
- Area: 234 Square Feet
- Dimensions: 18X13
Heating
- Natural Gas
Cooling
- Central Air
Appliances
- Included: Double Oven, Microwave, Washer, Dryer, Gas Cooktop, Gas Oven
- Laundry: Gas Dryer Hookup
Features
- Flooring: Hardwood
- Basement: Finished,Full
Interior area
- Total structure area: 2,210
- Total interior livable area: 2,210 sqft
- Finished area below ground: 1,105
Property
Parking
- Total spaces: 3
- Parking features: Asphalt, Garage Door Opener, On Site, Detached, Garage
- Garage spaces: 3
- Has uncovered spaces: Yes
Accessibility
- Accessibility features: No Disability Access
Features
- Patio & porch: Patio
- Fencing: Fenced
Lot
- Size: 7,980 sqft
- Features: Garden
Details
- Parcel number: 18254070180000
- Special conditions: None
- Other equipment: TV-Cable, Sump Pump
Construction
Type & style
- Home type: SingleFamily
- Architectural style: Step Ranch
- Property subtype: Single Family Residence
Materials
- Brick
- Foundation: Concrete Perimeter
- Roof: Asphalt
Condition
- New construction: No
- Year built: 1963
Utilities & green energy
- Electric: Circuit Breakers
- Sewer: Public Sewer
- Water: Public
Community & neighborhood
Location
- Region: Bridgeview
Other
Other facts
- Listing terms: Conventional
- Ownership: Fee Simple
Price history
| Date | Event | Price |
|---|---|---|
| 10/9/2024 | Sold | $344,000+1.5%$156/sqft |
Source: | ||
| 9/4/2024 | Contingent | $339,000$153/sqft |
Source: | ||
| 8/27/2024 | Listed for sale | $339,000+153%$153/sqft |
Source: | ||
| 6/7/1995 | Sold | $134,000$61/sqft |
Source: Public Record | ||
Public tax history
| Year | Property taxes | Tax assessment |
|---|---|---|
| 2023 | $4,081 -11.4% | $24,000 +30.7% |
| 2022 | $4,604 +2.1% | $18,358 |
| 2021 | $4,510 -5.4% | $18,358 |
Find assessor info on the county website
Neighborhood: 60455
Nearby schools
GreatSchools rating
- 8/10Bridgeview Elementary SchoolGrades: K-6Distance: 0.4 mi
- 6/10Geo T Wilkins Jr High SchoolGrades: 7-8Distance: 1.3 mi
- 5/10Argo Community High SchoolGrades: 9-12Distance: 1.6 mi
Schools provided by the listing agent
- Elementary: Bridgeview Elementary School
- Middle: George T Wilkins Elementary Scho
- High: Argo Community High School
- District: 109
Source: MRED as distributed by MLS GRID. This data may not be complete. We recommend contacting the local school district to confirm school assignments for this home.

Get pre-qualified for a loan
At Zillow Home Loans, we can pre-qualify you in as little as 5 minutes with no impact to your credit score.An equal housing lender. NMLS #10287.
Sell for more on Zillow
Get a free Zillow Showcase℠ listing and you could sell for .
$363,200
2% more+ $7,264
With Zillow Showcase(estimated)
$370,464