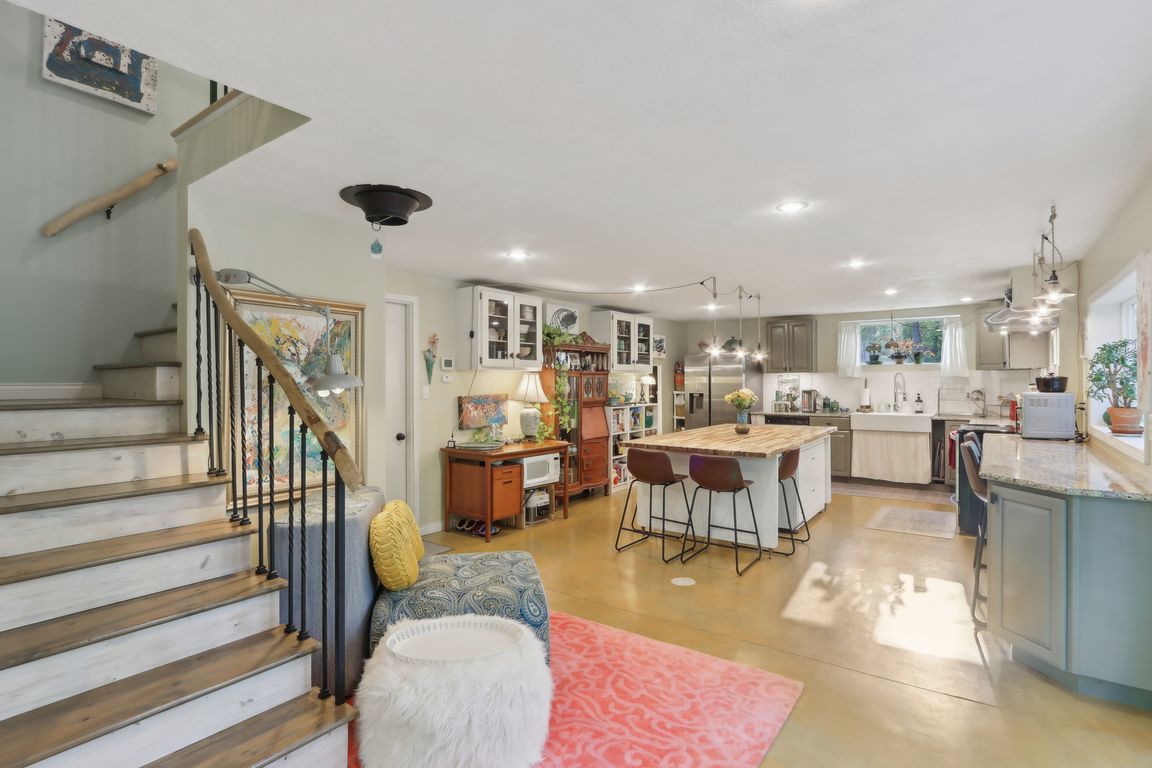
Active under contract
$559,900
3beds
2,764sqft
7536 S Shady Side Dr, Bloomington, IN 47401
3beds
2,764sqft
Single family residence
Built in 2015
2.13 Acres
4 Attached garage spaces
What's special
Loft officeAiry open floor planSky-high ceilingsAbundant windowsAdjacent access pathMulti-purpose roomWood-burning stove
Your Modern Abode at Lake Monroe $579,900 3 Beds, 2.5 Baths, 2,764 sqft The best of outdoor living meets magazine-worthy interior design in this magnificently modern 2015 home. Nestled in the woodlands less than two miles from Lake Monroe’s Moores Creek boat ramp, this jaw-dropping retreat invites you to savor ...
- 155 days
- on Zillow |
- 2,337 |
- 84 |
Source: IRMLS,MLS#: 202510046
Travel times
Kitchen
Living Room
Dining Room
Zillow last checked: 7 hours ago
Listing updated: August 15, 2025 at 06:19am
Listed by:
Chris Clark Cell:812-322-1871,
Century 21 Scheetz - Bloomington
Source: IRMLS,MLS#: 202510046
Facts & features
Interior
Bedrooms & bathrooms
- Bedrooms: 3
- Bathrooms: 3
- Full bathrooms: 2
- 1/2 bathrooms: 1
- Main level bedrooms: 1
Bedroom 1
- Level: Main
Bedroom 2
- Level: Upper
Kitchen
- Level: Main
- Area: 448
- Dimensions: 28 x 16
Living room
- Level: Main
- Area: 525
- Dimensions: 25 x 21
Heating
- Electric, Forced Air, Heat Pump
Cooling
- Central Air, Heat Pump, Energy Recover Ventilator
Appliances
- Included: Range/Oven Hook Up Elec, Dishwasher, Refrigerator, Washer, Dryer-Electric, Electric Range, Electric Water Heater
- Laundry: Electric Dryer Hookup, Sink, Main Level, Washer Hookup
Features
- Stone Counters, Eat-in Kitchen, Kitchen Island, Open Floorplan, Double Vanity, Tub/Shower Combination, Main Level Bedroom Suite
- Flooring: Hardwood, Concrete, Tile
- Windows: Double Pane Windows, Insulated Windows
- Has basement: No
- Number of fireplaces: 1
- Fireplace features: Family Room, Wood Burning, Wood Burning Stove
Interior area
- Total structure area: 2,764
- Total interior livable area: 2,764 sqft
- Finished area above ground: 2,764
- Finished area below ground: 0
Video & virtual tour
Property
Parking
- Total spaces: 4
- Parking features: Attached, Garage Door Opener, Heated Garage, Gravel
- Attached garage spaces: 4
- Has uncovered spaces: Yes
Features
- Levels: Two
- Stories: 2
- Patio & porch: Deck, Patio
- Exterior features: Balcony
- Waterfront features: Walk to Lake Access, Deeded, Access to Ski Lake, Lake
- Body of water: Lake Monroe
Lot
- Size: 2.13 Acres
- Features: Many Trees, Irregular Lot, Rolling Slope, 0-2.9999, Lake, Rural, Near Walking Trail, Landscaped
Details
- Parcel number: 531112100011.000006
Construction
Type & style
- Home type: SingleFamily
- Property subtype: Single Family Residence
Materials
- Aluminum Siding
- Foundation: Slab
- Roof: Metal
Condition
- New construction: No
- Year built: 2015
Utilities & green energy
- Gas: None
- Sewer: Septic Tank
- Water: Private
Green energy
- Energy efficient items: Doors, Lighting, HVAC, Insulation, Water Heater, Windows
Community & HOA
Community
- Subdivision: Other
Location
- Region: Bloomington
Financial & listing details
- Tax assessed value: $268,300
- Annual tax amount: $2,002
- Date on market: 3/27/2025
- Listing terms: Conventional
- Road surface type: Gravel