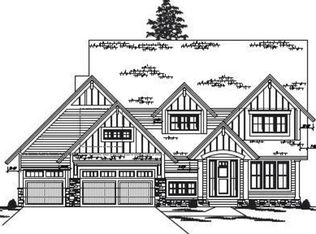Closed
$1,211,000
7536 Walnut Grove Ln N, Maple Grove, MN 55311
5beds
4,706sqft
Single Family Residence
Built in 2020
0.37 Acres Lot
$1,219,200 Zestimate®
$257/sqft
$5,390 Estimated rent
Home value
$1,219,200
$1.11M - $1.34M
$5,390/mo
Zestimate® history
Loading...
Owner options
Explore your selling options
What's special
Turnkey Stonegate built home in the sought after Woods at Rush Creek neighborhood. All the right spaces for an active life including an in home sport court and community pool. Featuring Stonegates award winning Harriet floorplan offering flexible formal/informal spaces and a dedicated home office. Leverage the four bedrooms, three bathrooms upstairs with laundry, and a deluxe walk out lower level including guest space, family room, amusement room, bar, and athletic court. Enjoy the fully landscaped lot with a gas firepit and oversized play area. Neighborhood amenities include a private pool, a clubhouse, and a community park. Located in close proximity to recreation at Rush Creek Golf Club and nearby shopping. Quick closing possible.
Zillow last checked: 8 hours ago
Listing updated: September 07, 2025 at 12:52am
Listed by:
Dan Hollerman 952-292-1200,
Compass
Bought with:
Andrew Spilseth
Compass
T. Cody Turnquist
Source: NorthstarMLS as distributed by MLS GRID,MLS#: 6581366
Facts & features
Interior
Bedrooms & bathrooms
- Bedrooms: 5
- Bathrooms: 5
- Full bathrooms: 2
- 3/4 bathrooms: 2
- 1/2 bathrooms: 1
Bedroom 1
- Level: Upper
- Area: 224 Square Feet
- Dimensions: 16X14
Bedroom 2
- Level: Upper
- Area: 176 Square Feet
- Dimensions: 16X11
Bedroom 3
- Level: Upper
- Area: 169 Square Feet
- Dimensions: 13X13
Bedroom 4
- Level: Upper
- Area: 169 Square Feet
- Dimensions: 13X13
Bedroom 5
- Level: Lower
- Area: 132 Square Feet
- Dimensions: 12X11
Other
- Level: Lower
- Area: 280 Square Feet
- Dimensions: 20X14
Other
- Level: Lower
- Area: 396 Square Feet
- Dimensions: 22X18
Deck
- Level: Main
- Area: 210 Square Feet
- Dimensions: 15X14
Dining room
- Level: Main
Exercise room
- Level: Lower
- Area: 110 Square Feet
- Dimensions: 11X10
Family room
- Level: Lower
- Area: 320 Square Feet
- Dimensions: 20X16
Informal dining room
- Level: Main
- Area: 117 Square Feet
- Dimensions: 13X9
Kitchen
- Level: Main
- Area: 208 Square Feet
- Dimensions: 16X13
Living room
- Level: Main
- Area: 323 Square Feet
- Dimensions: 19X17
Office
- Level: Main
- Area: 100 Square Feet
- Dimensions: 10X10
Porch
- Level: Main
- Area: 126 Square Feet
- Dimensions: 18X7
Heating
- Forced Air
Cooling
- Central Air
Appliances
- Included: Air-To-Air Exchanger, Cooktop, Dishwasher, Disposal, Double Oven, Dryer, Exhaust Fan, Microwave, Refrigerator, Stainless Steel Appliance(s), Wall Oven, Washer
Features
- Basement: Daylight,Drain Tiled,Egress Window(s),Finished,Full,Concrete,Sump Pump,Walk-Out Access
- Number of fireplaces: 2
- Fireplace features: Gas
Interior area
- Total structure area: 4,706
- Total interior livable area: 4,706 sqft
- Finished area above ground: 2,859
- Finished area below ground: 1,726
Property
Parking
- Total spaces: 3
- Parking features: Attached, Concrete
- Attached garage spaces: 3
- Details: Garage Dimensions (32X22)
Accessibility
- Accessibility features: None
Features
- Levels: Two
- Stories: 2
- Patio & porch: Composite Decking, Deck, Front Porch
- Has private pool: Yes
- Pool features: In Ground, Heated, Shared
Lot
- Size: 0.37 Acres
- Dimensions: 79 x 160 x 116 x 152
Details
- Foundation area: 1847
- Parcel number: 3011922210071
- Zoning description: Residential-Single Family
Construction
Type & style
- Home type: SingleFamily
- Property subtype: Single Family Residence
Materials
- Brick/Stone, Fiber Cement, Frame
- Roof: Age 8 Years or Less,Asphalt
Condition
- Age of Property: 5
- New construction: No
- Year built: 2020
Utilities & green energy
- Electric: Circuit Breakers, Power Company: Xcel Energy
- Gas: Natural Gas
- Sewer: City Sewer/Connected
- Water: City Water/Connected
Community & neighborhood
Location
- Region: Maple Grove
- Subdivision: The Woods At Rush Creek
HOA & financial
HOA
- Has HOA: Yes
- HOA fee: $345 quarterly
- Services included: Shared Amenities
- Association name: The Woods at Rush Creek
- Association phone: 612-810-0594
Price history
| Date | Event | Price |
|---|---|---|
| 5/20/2025 | Listing removed | $4,995$1/sqft |
Source: Zillow Rentals | ||
| 5/13/2025 | Price change | $4,995-16.7%$1/sqft |
Source: Zillow Rentals | ||
| 4/19/2025 | Listed for rent | $5,995$1/sqft |
Source: Zillow Rentals | ||
| 9/3/2024 | Sold | $1,211,000+5.4%$257/sqft |
Source: | ||
| 8/11/2024 | Pending sale | $1,149,000$244/sqft |
Source: | ||
Public tax history
| Year | Property taxes | Tax assessment |
|---|---|---|
| 2025 | $12,942 +3.8% | $1,017,000 +4.8% |
| 2024 | $12,470 +17.3% | $970,100 -0.1% |
| 2023 | $10,626 +178.5% | $970,900 +12.6% |
Find assessor info on the county website
Neighborhood: 55311
Nearby schools
GreatSchools rating
- 8/10Rush Creek Elementary SchoolGrades: PK-5Distance: 1.6 mi
- 6/10Maple Grove Middle SchoolGrades: 6-8Distance: 4.3 mi
- 10/10Maple Grove Senior High SchoolGrades: 9-12Distance: 3.9 mi
Get a cash offer in 3 minutes
Find out how much your home could sell for in as little as 3 minutes with a no-obligation cash offer.
Estimated market value
$1,219,200
Get a cash offer in 3 minutes
Find out how much your home could sell for in as little as 3 minutes with a no-obligation cash offer.
Estimated market value
$1,219,200
