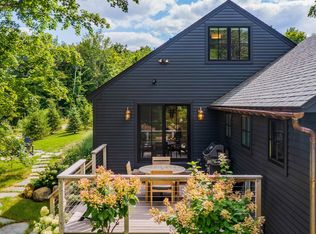The Upland Farmhouse offers the perfect marriage of rural living with modern amenities. This gem has been blessed with a complete overhaul by Vermont Country Builders. Local materials like Danby Marble, oak flooring and hand-hewn timber salvaged from a centuries-old Vermont barn successfully combine Vermont charm with undeniable elegance. Every detail has been considered when crafting this masterpiece including a custom-welded stair rail and high-end fixtures. But a Vermont farmhouse wouldnt be complete without sweeping mountain views and the kind of privacy that only nature can provide. The meticulous attention to design on this propertys overhaul extends to its stunning 14-acre lot that includes a lush lawn, thoughtfully considered landscaping and a beautiful driveway that invites you to meander up and stay a while. When you do want to venture out, the convenient location of this home situated near the Country Club, Golf Course, the shops and restaurants of Manchester as well as the numerous cultural attractions including the Southern Vermont Arts Center, Dorsets renowned theater and Horse Show will make you feel like you have it all at your fingertipsa community worth embracing and a magnificent sanctuary to welcome you home. With a few exceptions, the home will be sold furnished. Please note that proof of funds or a prequalification letter is required to view the property and a 24-hour notice is appreciated. Security cameras on site.
This property is off market, which means it's not currently listed for sale or rent on Zillow. This may be different from what's available on other websites or public sources.
