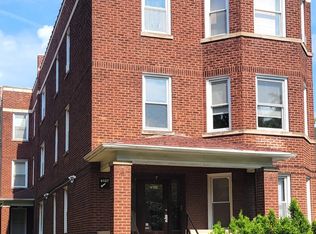Located in a peaceful courtyard setting in the heart of West Ridge, this beautifully updated 3-bedroom, 1.5-bath townhouse offers the perfect blend of comfort, style, and convenience. Step inside to discover a bright and airy living space with gleaming hardwood floors and large windows that fill the home with natural light. The modern kitchen features rich maple cabinetry, sleek stainless steel appliances, and ample counter space ideal for both daily living and entertaining. Upstairs, you'll find three bedrooms with generous closet space and a full bathroom thoughtfully designed with clean lines and updated finishes. A newly installed central HVAC system ensures year-round comfort, while the private fenced patio and full unfinished basement offer space to relax, store, or customize. Easy access to local parks, shops, and transit, this home is a true urban retreat in one of Chicago's most inviting neighborhoods.
One designated parking space is included with the unit. A second parking space is available on a rotating basis and shared among other tenants in the building.
New fresh paint all over the house being applied.
Landlord pays for water and waste. Renter is responsible for gas and electric. First month's rent and security deposit due at signing. No smoking allowed.
Townhouse for rent
Accepts Zillow applications
$2,600/mo
7537 N Maplewood Ave APT D, Chicago, IL 60645
3beds
1,280sqft
Price may not include required fees and charges.
Townhouse
Available now
Cats, small dogs OK
Central air
In unit laundry
Off street parking
-- Heating
What's special
Large windowsSleek stainless steel appliancesPrivate fenced patioGleaming hardwood floorsModern kitchenRich maple cabinetryAmple counter space
- 5 days
- on Zillow |
- -- |
- -- |
Travel times
Facts & features
Interior
Bedrooms & bathrooms
- Bedrooms: 3
- Bathrooms: 2
- Full bathrooms: 1
- 1/2 bathrooms: 1
Cooling
- Central Air
Appliances
- Included: Dishwasher, Dryer, Microwave, Oven, Refrigerator, Washer
- Laundry: In Unit
Features
- Flooring: Hardwood
- Furnished: Yes
Interior area
- Total interior livable area: 1,280 sqft
Property
Parking
- Parking features: Off Street
- Details: Contact manager
Features
- Exterior features: Electricity not included in rent, Gas not included in rent, Lawn, Water included in rent
Lot
- Features: Near Public Transit
Details
- Parcel number: 1025430118
Construction
Type & style
- Home type: Townhouse
- Property subtype: Townhouse
Utilities & green energy
- Utilities for property: Water
Building
Management
- Pets allowed: Yes
Community & HOA
Location
- Region: Chicago
Financial & listing details
- Lease term: 1 Year
Price history
| Date | Event | Price |
|---|---|---|
| 4/30/2025 | Listed for rent | $2,600+33.3%$2/sqft |
Source: Zillow Rentals | ||
| 4/12/2021 | Listing removed | -- |
Source: Zillow Rental Manager | ||
| 2/26/2021 | Listed for rent | $1,950$2/sqft |
Source: Zillow Rental Manager | ||
| 10/2/2008 | Sold | $230,000+7%$180/sqft |
Source: Public Record | ||
| 8/6/2002 | Sold | $215,000+17.5%$168/sqft |
Source: Public Record | ||
![[object Object]](https://photos.zillowstatic.com/fp/9e992292c785444e108de02b3bc62c73-p_i.jpg)
