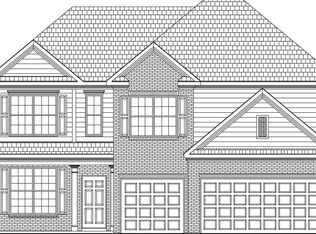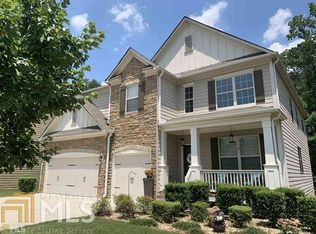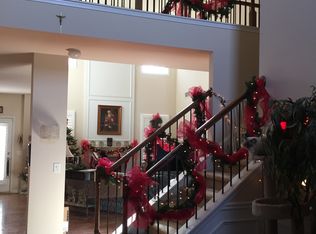Closed
$410,000
7537 Watson Cir, Locust Grove, GA 30248
6beds
4,412sqft
Single Family Residence
Built in 2012
0.31 Acres Lot
$427,200 Zestimate®
$93/sqft
$3,085 Estimated rent
Home value
$427,200
$406,000 - $449,000
$3,085/mo
Zestimate® history
Loading...
Owner options
Explore your selling options
What's special
$15000 IN SELLER CONCESSIONS. A MUST SEE IN THE SOUGHT AFTER NEIGHBORHOOD OF HERON. 6 BDRM/4 FULL BATH/2 CAR GAR ON PART. FINISHED DAYLIGHT WALK-OUT BASEMENT. FORMAL LIVING AND DINING RM WITH COFFERED CEILING AND WAINSCOTE. KITCHEN WITH ALL STAINLESS APPS INCLUDING DOUBLE GAS 6-BURNER/GRIDLE OVENS, WALK-IN PANTRY, AND GRANITE COUNTER TOPS, TILE BACKSPLASH. WALK-IN CLOSETS. GAS LOG FIREPLACE WITH GRANITE SURROUND, LARGE MASTER WITH TRAY CEILING. PRIVATE, FENCED BACKYARD, 32X12 CONCRETE STAINED PATIO. 24X12 STORAGE AREA IN BASEMENT. LARGE MEDIA/MULTI PURPOSE ROOM. HARDWOOD FLOORS ON MAIN AND TOP FLOOR, CARPET IN BEDROOMS, VINYL IN BASEMENT AND BATHROOMS. LOCATED IN PRESTIGIOUS GOLF/AQUATIC/LAKE COMMUNITY WITH LIGHTED SIDEWALKS, HIKING TRAILS, COMMUNITY CENTER/LODGE. THIS HOME IS PRICED TO BE SOLD AS IS AND WILL NOT LAST LONG! Back on market at no fault of seller!
Zillow last checked: 8 hours ago
Listing updated: September 22, 2023 at 05:59pm
Listed by:
Mark Spain 770-886-9000,
Mark Spain Real Estate,
Jonathan Monroe 404-451-0461,
Mark Spain Real Estate
Bought with:
Non Mls Salesperson, 0
Non-Mls Company
Source: GAMLS,MLS#: 10138042
Facts & features
Interior
Bedrooms & bathrooms
- Bedrooms: 6
- Bathrooms: 4
- Full bathrooms: 4
- Main level bathrooms: 1
- Main level bedrooms: 1
Kitchen
- Features: Kitchen Island, Walk-in Pantry
Heating
- Forced Air
Cooling
- Ceiling Fan(s), Central Air
Appliances
- Included: Dishwasher, Disposal, Microwave, Refrigerator
- Laundry: Other
Features
- Tray Ceiling(s), Double Vanity, Walk-In Closet(s)
- Flooring: Hardwood, Other
- Basement: Finished,Full
- Number of fireplaces: 1
- Fireplace features: Family Room
- Common walls with other units/homes: No Common Walls
Interior area
- Total structure area: 4,412
- Total interior livable area: 4,412 sqft
- Finished area above ground: 2,978
- Finished area below ground: 1,434
Property
Parking
- Total spaces: 2
- Parking features: Garage
- Has garage: Yes
Features
- Levels: Two
- Stories: 2
- Patio & porch: Deck
- Fencing: Back Yard
- Waterfront features: No Dock Or Boathouse
- Body of water: None
Lot
- Size: 0.31 Acres
- Features: Other
Details
- Parcel number: 080I01022000
Construction
Type & style
- Home type: SingleFamily
- Architectural style: Brick Front,Traditional
- Property subtype: Single Family Residence
Materials
- Vinyl Siding
- Roof: Other
Condition
- Resale
- New construction: No
- Year built: 2012
Utilities & green energy
- Electric: 220 Volts
- Sewer: Public Sewer
- Water: Public
- Utilities for property: Electricity Available, Sewer Available, Water Available
Community & neighborhood
Security
- Security features: Smoke Detector(s)
Community
- Community features: Clubhouse, Golf, Park, Fitness Center, Playground, Pool, Sidewalks, Street Lights, Tennis Court(s)
Location
- Region: Locust Grove
- Subdivision: The Summit Heron Bay
HOA & financial
HOA
- Has HOA: Yes
- HOA fee: $880 annually
- Services included: Other
Other
Other facts
- Listing agreement: Exclusive Right To Sell
Price history
| Date | Event | Price |
|---|---|---|
| 9/22/2023 | Sold | $410,000-8.9%$93/sqft |
Source: | ||
| 8/8/2023 | Pending sale | $450,000$102/sqft |
Source: | ||
| 7/18/2023 | Listed for sale | $450,000$102/sqft |
Source: | ||
| 5/5/2023 | Pending sale | $450,000$102/sqft |
Source: | ||
| 4/14/2023 | Listed for sale | $450,000$102/sqft |
Source: | ||
Public tax history
| Year | Property taxes | Tax assessment |
|---|---|---|
| 2024 | $6,621 +23.1% | $164,000 -11.8% |
| 2023 | $5,376 +1.8% | $185,880 +15.9% |
| 2022 | $5,280 +20.8% | $160,440 +31.5% |
Find assessor info on the county website
Neighborhood: 30248
Nearby schools
GreatSchools rating
- 2/10Bethlehem Elementary SchoolGrades: PK-5Distance: 3.9 mi
- 4/10Luella Middle SchoolGrades: 6-8Distance: 1.8 mi
- 4/10Luella High SchoolGrades: 9-12Distance: 2 mi
Schools provided by the listing agent
- Elementary: Bethlehem
- Middle: Luella
- High: Luella
Source: GAMLS. This data may not be complete. We recommend contacting the local school district to confirm school assignments for this home.
Get a cash offer in 3 minutes
Find out how much your home could sell for in as little as 3 minutes with a no-obligation cash offer.
Estimated market value
$427,200
Get a cash offer in 3 minutes
Find out how much your home could sell for in as little as 3 minutes with a no-obligation cash offer.
Estimated market value
$427,200


