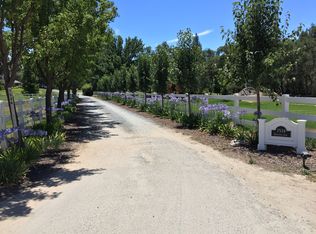Closed
$940,000
7538 Ridgeview Ln, Penryn, CA 95663
3beds
2,176sqft
Single Family Residence
Built in 1979
2.6 Acres Lot
$-- Zestimate®
$432/sqft
$3,295 Estimated rent
Home value
Not available
Estimated sales range
Not available
$3,295/mo
Zestimate® history
Loading...
Owner options
Explore your selling options
What's special
A little piece of heaven on earth! Come take a visit and enjoy the relaxing view of the pond under the shade of the covered deck and weeping trees. This beautiful home sits deep into the property atop a gentle knoll on the interior street of the most quiet and peaceful neighborhood. Inside you will find a very well cared for home offering 3 bedrooms plus an office and a sun room. Two bathrooms are updated with quality tile and the kitchen is well appointed offering corian countertops. There are many pathways through beautiful gardens and rock outcropings. The year round pond sits between the street and the house flanked by a green lansscape that is sure to please. Enjoy the lovely front pergola for your summer bbqs. What a joy to sit under the front deck and watch the rain bounce off the pond in the winter months. This warm and inviting home offers plenty of space for everyone. PCWA irrigation water! Home owners insurance for HO-3 quoted from Farmers (this means you dont need Cal-Fair plan)
Zillow last checked: 8 hours ago
Listing updated: October 06, 2025 at 12:46pm
Listed by:
Angie Rowland DRE #01771447 916-705-8502,
eXp Realty of California, Inc
Bought with:
Catherine Sheppard, DRE #01179488
Realty ONE Group Complete
Source: MetroList Services of CA,MLS#: 225104272Originating MLS: MetroList Services, Inc.
Facts & features
Interior
Bedrooms & bathrooms
- Bedrooms: 3
- Bathrooms: 3
- Full bathrooms: 3
Primary bedroom
- Features: Outside Access
Primary bathroom
- Features: Shower Stall(s), Tile, Walk-In Closet(s), Window
Dining room
- Features: Formal Area
Kitchen
- Features: Pantry Closet, Synthetic Counter
Heating
- Propane, Central, Fireplace Insert, Fireplace(s)
Cooling
- Ceiling Fan(s), Central Air
Appliances
- Included: Built-In Electric Range, Dishwasher, Disposal, Microwave
- Laundry: Laundry Closet, Inside
Features
- Flooring: Carpet, Laminate, Tile
- Number of fireplaces: 1
- Fireplace features: Brick, Insert, Living Room
Interior area
- Total interior livable area: 2,176 sqft
Property
Parking
- Total spaces: 2
- Parking features: Attached, Garage Door Opener, Garage Faces Side, Guest, Driveway
- Attached garage spaces: 2
- Has uncovered spaces: Yes
Features
- Stories: 1
- Exterior features: Entry Gate
- Fencing: Partial
- Waterfront features: Pond
Lot
- Size: 2.60 Acres
- Features: Sprinklers In Front, Private, Secluded, Shape Regular
Details
- Additional structures: Pergola, Shed(s), Storage, Outbuilding
- Parcel number: 032124037000
- Zoning description: RA-B-100
- Special conditions: Trust
Construction
Type & style
- Home type: SingleFamily
- Architectural style: Ranch
- Property subtype: Single Family Residence
Materials
- Wood, Wood Siding
- Foundation: Slab
- Roof: Composition
Condition
- Year built: 1979
Utilities & green energy
- Sewer: Septic System
- Water: Well
- Utilities for property: Propane Tank Leased, Public, Electric, Internet Available
Community & neighborhood
Location
- Region: Penryn
Other
Other facts
- Price range: $940K - $940K
- Road surface type: Asphalt, Gravel
Price history
| Date | Event | Price |
|---|---|---|
| 9/30/2025 | Sold | $940,000-1.1%$432/sqft |
Source: MetroList Services of CA #225104272 Report a problem | ||
| 9/2/2025 | Pending sale | $950,000$437/sqft |
Source: MetroList Services of CA #225104272 Report a problem | ||
| 8/8/2025 | Listed for sale | $950,000$437/sqft |
Source: MetroList Services of CA #225104272 Report a problem | ||
Public tax history
| Year | Property taxes | Tax assessment |
|---|---|---|
| 2025 | $4,244 -0.1% | $377,982 +2% |
| 2024 | $4,249 +1.8% | $370,572 +2% |
| 2023 | $4,174 +1.1% | $363,307 +2% |
Find assessor info on the county website
Neighborhood: 95663
Nearby schools
GreatSchools rating
- 8/10Penryn Elementary SchoolGrades: K-8Distance: 1 mi
- 10/10Del Oro High SchoolGrades: 9-12Distance: 2.7 mi

Get pre-qualified for a loan
At Zillow Home Loans, we can pre-qualify you in as little as 5 minutes with no impact to your credit score.An equal housing lender. NMLS #10287.
