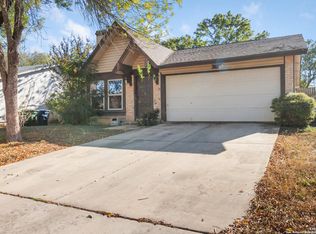Welcome to this charming 2-story home offering 3 bedrooms and 2 bathrooms with 1,070 sq. ft. of living space on a 0.11-acre lot. Nestled in Northwest Crossing, this residence combines comfort and functionality with an inviting open floor plan that seamlessly connects the living, dining, and kitchen areas. A cozy fireplace anchors the living room, while the dining room flows effortlessly into the kitchen. The laundry room is thoughtfully situated between the dining area and the attached 2-car garage for easy access. Upstairs, you'll find all three carpeted bedrooms and two full bathrooms. The primary bed features its own ensuite bath with a single vanity, a shower, and a closet. Two additional bedrooms provide versatility for family, guests, or a home office. Step outside to a covered back patio that overlooks a spacious wooden-fenced backyard, perfect for relaxing or gatherings. The home also features a new HVAC system installed in 2023 with a 10-year transferable warranty, offering added peace of mind. As part of the Northwest Crossing community, residents have access to outstanding amenities including a pool, park, tennis courts, and jogging trails. The home is just minutes from Northwest Crossing Elementary School and W.Z. Burke Elementary School, with nearby access to W Loop 1604 N for shopping, dining, and everyday conveniences.
For sale
Price cut: $15K (10/7)
$210,000
7538 Rimhurst, San Antonio, TX 78250
3beds
1,070sqft
Est.:
Single Family Residence
Built in 1986
4,791.6 Square Feet Lot
$209,300 Zestimate®
$196/sqft
$21/mo HOA
What's special
- 112 days |
- 133 |
- 13 |
Likely to sell faster than
Zillow last checked: 8 hours ago
Listing updated: October 17, 2025 at 10:07pm
Listed by:
Christopher Watters TREC #567369 (512) 646-0038,
Watters International Realty
Source: LERA MLS,MLS#: 1894132
Tour with a local agent
Facts & features
Interior
Bedrooms & bathrooms
- Bedrooms: 3
- Bathrooms: 2
- Full bathrooms: 2
Primary bedroom
- Features: Walk-In Closet(s), Ceiling Fan(s), Full Bath
- Level: Upper
- Area: 143
- Dimensions: 11 x 13
Bedroom 2
- Area: 81
- Dimensions: 9 x 9
Bedroom 3
- Area: 99
- Dimensions: 9 x 11
Primary bathroom
- Features: Shower Only, Single Vanity
- Area: 35
- Dimensions: 7 x 5
Dining room
- Area: 72
- Dimensions: 8 x 9
Kitchen
- Area: 72
- Dimensions: 9 x 8
Living room
- Area: 180
- Dimensions: 12 x 15
Heating
- Central, Electric
Cooling
- Central Air
Appliances
- Included: Cooktop, Built-In Oven, Microwave, Range, Disposal, Dishwasher, Electric Water Heater
- Laundry: Main Level, Laundry Room, Washer Hookup, Dryer Connection
Features
- One Living Area, Liv/Din Combo, Utility Room Inside, All Bedrooms Upstairs, Open Floorplan, Walk-In Closet(s), Ceiling Fan(s), Custom Cabinets
- Flooring: Carpet, Ceramic Tile
- Has basement: No
- Number of fireplaces: 1
- Fireplace features: One, Living Room
Interior area
- Total interior livable area: 1,070 sqft
Video & virtual tour
Property
Parking
- Total spaces: 2
- Parking features: Two Car Garage, Attached, Garage Door Opener
- Attached garage spaces: 2
Features
- Levels: Two
- Stories: 2
- Patio & porch: Patio, Covered
- Pool features: None, Community
- Fencing: Privacy
- Has view: Yes
- View description: City
Lot
- Size: 4,791.6 Square Feet
- Features: Level
- Residential vegetation: Mature Trees, Partially Wooded, Mature Trees (ext feat)
Details
- Parcel number: 185960890240
- Other equipment: Satellite Dish
Construction
Type & style
- Home type: SingleFamily
- Property subtype: Single Family Residence
Materials
- Siding
- Foundation: Slab
- Roof: Composition
Condition
- Pre-Owned
- New construction: No
- Year built: 1986
Utilities & green energy
- Sewer: Sewer System
- Water: Water System
- Utilities for property: Cable Available
Community & HOA
Community
- Features: Jogging Trails, Sports Court
- Security: Smoke Detector(s), Carbon Monoxide Detector(s)
- Subdivision: Northwest Crossing
HOA
- Has HOA: Yes
- HOA fee: $250 annually
- HOA name: NORTHWEST CROSSING ASSOCIATION OF SAN ANTONIO, INC.
Location
- Region: San Antonio
Financial & listing details
- Price per square foot: $196/sqft
- Tax assessed value: $205,120
- Annual tax amount: $4,579
- Price range: $210K - $210K
- Date on market: 8/20/2025
- Cumulative days on market: 112 days
- Listing terms: Conventional,FHA,VA Loan,Cash
Estimated market value
$209,300
$199,000 - $220,000
$1,364/mo
Price history
Price history
| Date | Event | Price |
|---|---|---|
| 10/7/2025 | Price change | $210,000-6.7%$196/sqft |
Source: | ||
| 9/9/2025 | Price change | $225,000-3.8%$210/sqft |
Source: | ||
| 8/27/2025 | Price change | $234,000-2.1%$219/sqft |
Source: | ||
| 8/20/2025 | Listed for sale | $239,000+19.5%$223/sqft |
Source: | ||
| 7/28/2022 | Sold | -- |
Source: | ||
Public tax history
Public tax history
| Year | Property taxes | Tax assessment |
|---|---|---|
| 2025 | -- | $205,120 +2.6% |
| 2024 | $3,118 -7% | $199,990 -3.3% |
| 2023 | $3,352 -1.7% | $206,840 +24.9% |
Find assessor info on the county website
BuyAbility℠ payment
Est. payment
$1,376/mo
Principal & interest
$997
Property taxes
$284
Other costs
$95
Climate risks
Neighborhood: Northwest Crossing
Nearby schools
GreatSchools rating
- 6/10Burke Elementary SchoolGrades: PK-5Distance: 0.3 mi
- 4/10Zachry Middle SchoolGrades: 6-8Distance: 1.5 mi
- 6/10Taft High SchoolGrades: 9-12Distance: 2.1 mi
Schools provided by the listing agent
- Elementary: Northwest Crossing
- Middle: Zachry H. B.
- High: Taft
- District: Northside
Source: LERA MLS. This data may not be complete. We recommend contacting the local school district to confirm school assignments for this home.
- Loading
- Loading





