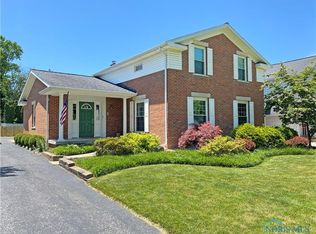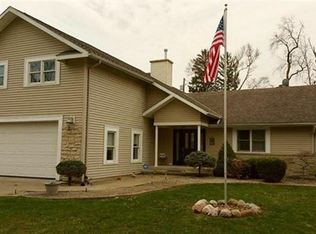Sold for $190,000
$190,000
754 Barker Rd, Fremont, OH 43420
3beds
1,680sqft
Single Family Residence
Built in 1935
10,798.52 Square Feet Lot
$193,700 Zestimate®
$113/sqft
$1,512 Estimated rent
Home value
$193,700
Estimated sales range
Not available
$1,512/mo
Zestimate® history
Loading...
Owner options
Explore your selling options
What's special
This Beautiful Traditional Colonial 3 Bedroom Brick Home Located In Ballville Has Been Updated To Fit The Modern Age. Living Room Boasts Tons Of Natural Lighting With Its Many Windows That Look Over The Mature Trees In The Neighborhood As Well As Plenty Of Space For Family Gatherings Or Entertaining. Built In Cabinets Along One Wall In Dining Room Is Ideal For Displaying Your Favorite Decor. An All Season Room Located Off Of Living Room Features Sliding Doors Where You Can Step Out Onto The Deck And Enjoy Your Surroundings Anytime Of The Day. All Bedrooms Are Spacious With Master Bedroom Having 3 Closets And Another Bedroom With A Added Bonus Room That Can Be Used As A Walk In Closets With A Vanity Or Office Space. Partial Finished Basement Adds A Little More Space That Can Be Used As An Extra Living Room Or Bedroom. Natural Wood Flooring In Kitchen With Skylight That Includes Updated Cabinets And Backsplash With All Appliances Remaining. So Much More To This Home, Come And See!
Zillow last checked: 8 hours ago
Listing updated: May 19, 2025 at 08:25am
Listed by:
Cathy Stotz 567-201-6125 cathystotz@howardhanna.com,
Howard Hanna - Fremont
Bought with:
Tonia D. Harris, 2013001849
Howard Hanna - Fremont
Source: Firelands MLS,MLS#: 20250988Originating MLS: Firelands MLS
Facts & features
Interior
Bedrooms & bathrooms
- Bedrooms: 3
- Bathrooms: 2
- Full bathrooms: 1
- 1/2 bathrooms: 1
Primary bedroom
- Level: Second
- Area: 259.2
- Dimensions: 21.6 x 12
Bedroom 2
- Level: Second
- Area: 132
- Dimensions: 12 x 11
Bedroom 3
- Level: Second
- Area: 110
- Dimensions: 11 x 10
Bedroom 4
- Area: 0
- Dimensions: 0 x 0
Bedroom 5
- Area: 0
- Dimensions: 0 x 0
Bathroom
- Level: Second
Bathroom 3
- Level: Basement
Dining room
- Features: Formal
- Level: Main
- Area: 132
- Dimensions: 12 x 11
Family room
- Area: 0
- Dimensions: 0 x 0
Kitchen
- Level: Main
- Area: 190
- Dimensions: 19 x 10
Living room
- Level: Main
- Area: 241.82
- Dimensions: 21.4 x 11.3
Heating
- Gas, Forced Air
Cooling
- Central Air
Appliances
- Included: Dishwasher, Range, Refrigerator
- Laundry: Laundry Room, In Basement
Features
- Basement: Sump Pump,Partially Finished
Interior area
- Total structure area: 1,680
- Total interior livable area: 1,680 sqft
Property
Parking
- Total spaces: 2
- Parking features: Detached, Garage Door Opener, Off Street, Paved
- Garage spaces: 2
- Has uncovered spaces: Yes
Features
- Levels: Two
- Stories: 2
Lot
- Size: 10,798 sqft
Details
- Parcel number: 100432002200
- Other equipment: Sump Pump
Construction
Type & style
- Home type: SingleFamily
- Property subtype: Single Family Residence
Materials
- Brick
- Foundation: Basement
- Roof: Asphalt,Roof Was Installed Approximately 12yrs Ago
Condition
- Year built: 1935
Utilities & green energy
- Electric: ON
- Gas: Columbia Gas
- Sewer: Public Sewer
- Water: Public, Well
Community & neighborhood
Security
- Security features: Surveillance On Site
Location
- Region: Fremont
Other
Other facts
- Price range: $190K - $190K
- Available date: 01/01/1800
- Listing terms: FHA
Price history
| Date | Event | Price |
|---|---|---|
| 5/19/2025 | Sold | $190,000-5%$113/sqft |
Source: Firelands MLS #20250988 Report a problem | ||
| 5/19/2025 | Pending sale | $199,900$119/sqft |
Source: Firelands MLS #20250988 Report a problem | ||
| 4/19/2025 | Contingent | $199,900$119/sqft |
Source: Firelands MLS #20250988 Report a problem | ||
| 4/16/2025 | Price change | $199,900-7%$119/sqft |
Source: Firelands MLS #20250988 Report a problem | ||
| 4/10/2025 | Listed for sale | $214,900-6.5%$128/sqft |
Source: Firelands MLS #20250988 Report a problem | ||
Public tax history
| Year | Property taxes | Tax assessment |
|---|---|---|
| 2024 | $1,905 -23.4% | $68,610 +17% |
| 2023 | $2,486 -19.2% | $58,630 |
| 2022 | $3,077 +22.7% | $58,630 |
Find assessor info on the county website
Neighborhood: 43420
Nearby schools
GreatSchools rating
- 6/10Lutz Elementary SchoolGrades: PK-5Distance: 0.4 mi
- 6/10Fremont Middle SchoolGrades: 6-8Distance: 1.9 mi
- 4/10Fremont Ross High SchoolGrades: 9-12Distance: 2.1 mi
Schools provided by the listing agent
- District: Fremont
Source: Firelands MLS. This data may not be complete. We recommend contacting the local school district to confirm school assignments for this home.
Get pre-qualified for a loan
At Zillow Home Loans, we can pre-qualify you in as little as 5 minutes with no impact to your credit score.An equal housing lender. NMLS #10287.

